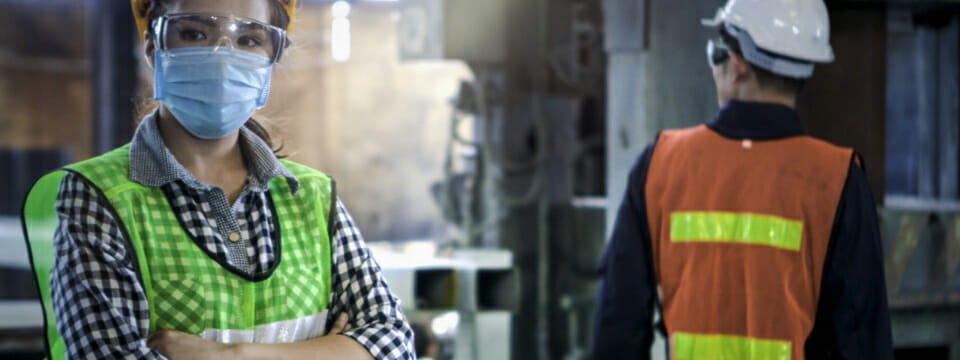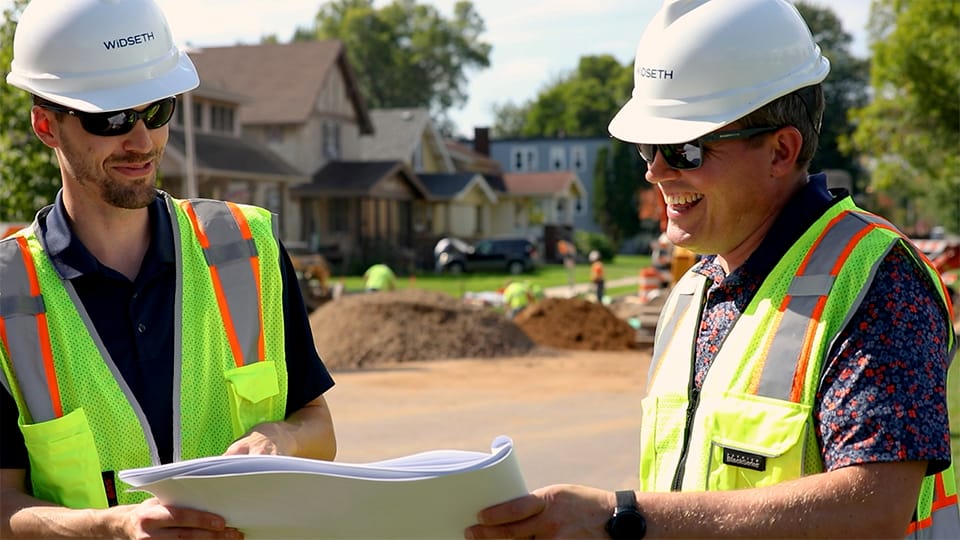Run through this list of 15 questions to find out.
- Could a different floor plan improve productivity?
- Would a different station layout be more efficient?
- Could your receiving and shipping layout work better for you?
- Are there noisy operations that should be isolated?
- Do you need a clean room? Are there functions that need to be separated?
- Could higher ceiling heights help with stacking?
- Are you concerned your structure may not be strong enough for the cranes needed to move product?
- Do you need more yard storage for product?
- Would having offices near the floor or even overlooking it improve workflow?
- As repetitive tasks become automated and employees are trained into higher value positions, have your operations, space needs, space configuration, etc., been affected?
- Are poor lighting and air quality hindering a positive work environment?
- Would skylights or natural light benefit your operations?
- Is your parking problematic? Is there congestion during shift changes?
- As you strive to make your company more attractive to families, might a daycare center be in your future?
- Is your master plan if it exists in need of an update?
Widseth’s full-service design team of architects, engineers, scientists, and surveyors can help you make improvements that will benefit your business. Let us know what your biggest challenges are and if you have any questions about how to get started.




