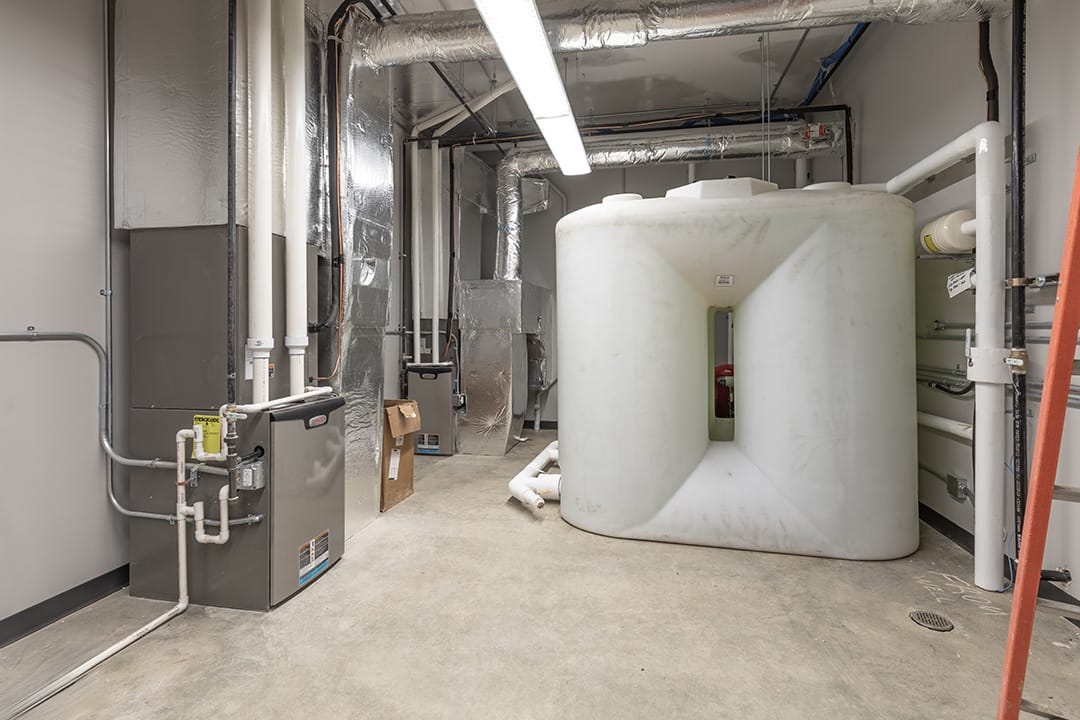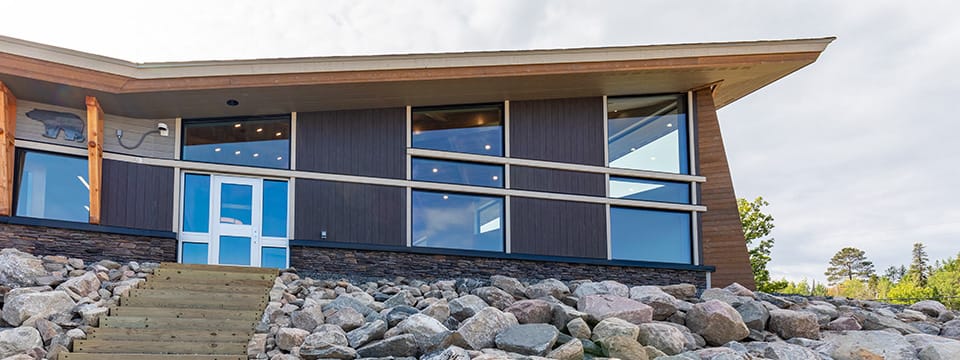The Crane Lake Visitor Center is a modern facility that welcomes visitors to the beautiful Crane Lake area, the Boundary Waters Canoe Area Wilderness, Quetico Provincial Park, and Voyageurs National Park. Its unique architecture blends with the natural landscape and promotes conservation and community involvement.
The center includes various offices, a welcoming exhibit area, and an auditorium where visitors can find information about local attractions and services, helping them feel confident and safe as they explore the area.
Design Goals
- Efficient Building Envelope: The center’s thermal performance exceeds minimum standards by 39% to 59%, promoting energy efficiency and reducing operational costs. The design included a continuous insulation layer on the envelope exterior, foam insulation applied into difficult spaces, and thermally high-performing windows. To further ensure best detailing practices the commissioning agent documented the envelope construction, focusing on the continuous insulation, weather barrier, and vapor retarder.
- Low Maintenance Facility: The center’s materials and systems have been carefully selected to minimize upkeep, ensuring longevity and sustainability including sealed concrete floors, porcelain ceramic tile, aluminum frame doors and windows, solid surface sills and counters, and thermally modified wood and fiber cement cladding.
- Distinctive Design: The building features an inviting exterior of wood and cultured stone, enhanced by large windows that overlook the lake. The design includes large wildlife silhouettes crafted from weathered steel, serving as both art and a connection to the area’s rich biodiversity.
- Multi-User Accommodation: The center is designed to serve a diverse range of users, including the National Park Service, local township staff, public meetings, and community events.

Challenges
- Site Constraints: The location required adherence to the lakeshore and road setbacks, along with significant elevation changes that influenced the building’s footprint.
- Environmental Concerns: Situated on a brownfield site with hydrocarbon contamination, the project included the installation of an under-slab ventilation system to ensure high indoor air quality, alongside ongoing monitoring protocols.
Unique Features
The building’s layout was carefully crafted to maximize usable space defined by site restrictions while ensuring that all occupants could enjoy views of the lake. This innovative configuration fosters a collaborative atmosphere and highlights the natural beauty of the environment.
Through the visitor center’s sustainable practices and welcoming architecture, this facility has established itself as a vital resource for both the township and its visitors, embodying the harmonious relationship between nature and the community.











