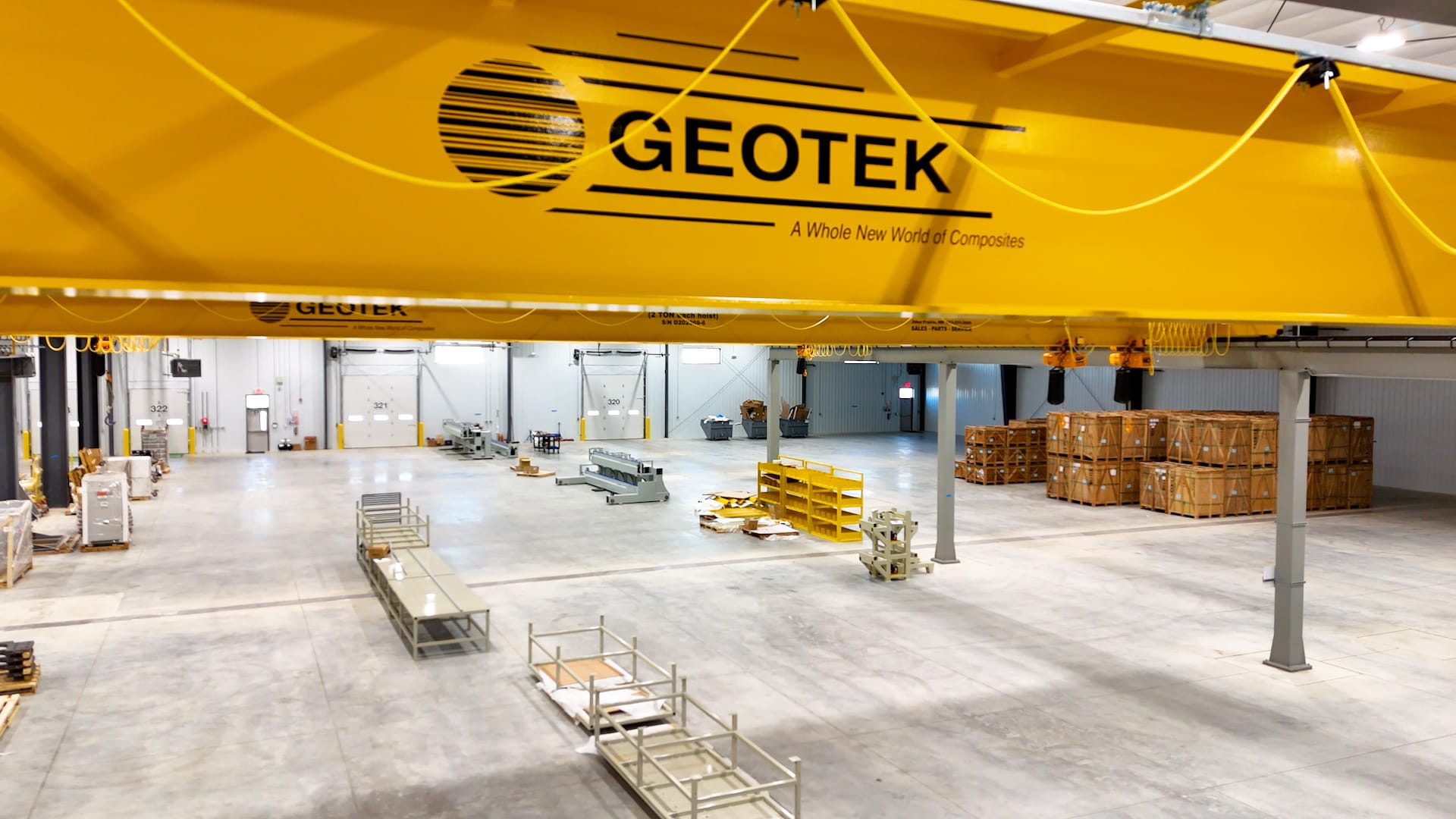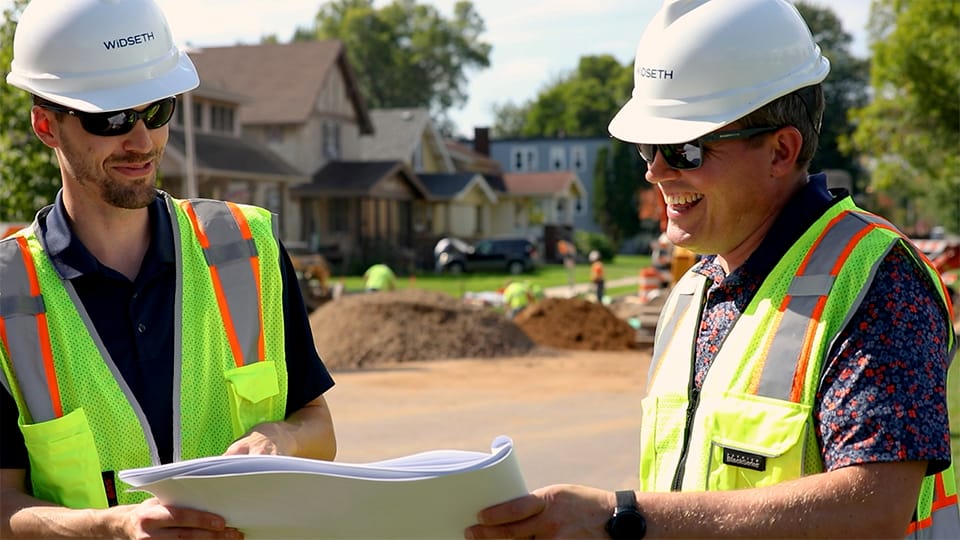As Geotek expanded its product offerings, it needed a facility designed for rapid growth and long-term scalability. Widseth helped create a phased plan that would meet today’s needs and tomorrow’s ambitions.
The new 100,000-square-foot facility was designed with future expansions in mind—prepped to double in size quickly and eventually grow to a 400,000-square-foot campus. Widseth’s team also worked to incorporate Geotek’s products into the design, integrating fiberglass cross arms and light poles throughout the space to reflect the company’s identity. A custom test lab, open workspaces, and office views into the manufacturing floor further support transparency and efficiency.
As Ken McDonald, CFO of Geotek noted, “Widseth was very professional. They bring all types of services and skill sets to the table. They helped us see the vision of the property and the space. They worked really well with us and our contractors, and helped us get the building that we wanted to move into.”
If you’re looking to upgrade your facilities or need help planning for future growth, contact Widseth architect Dana Hlebichuk.




