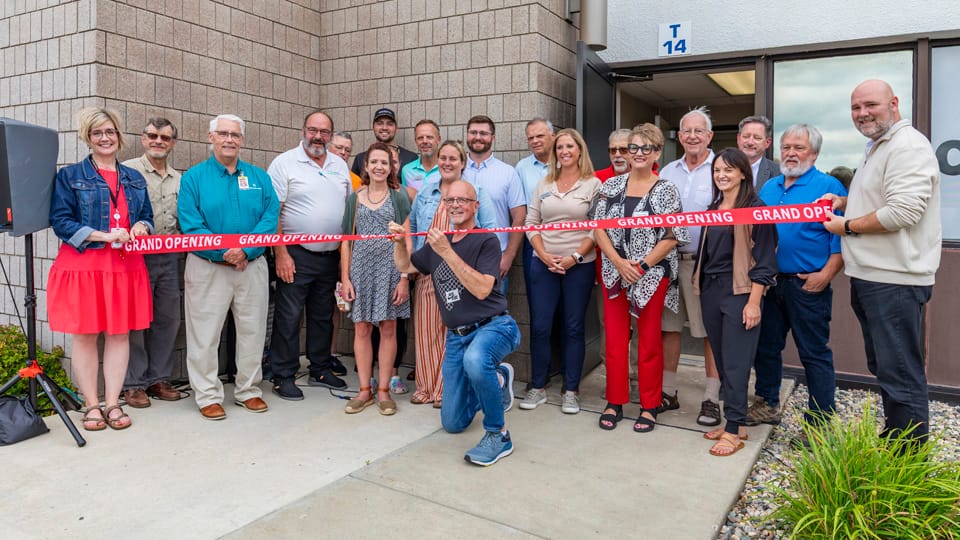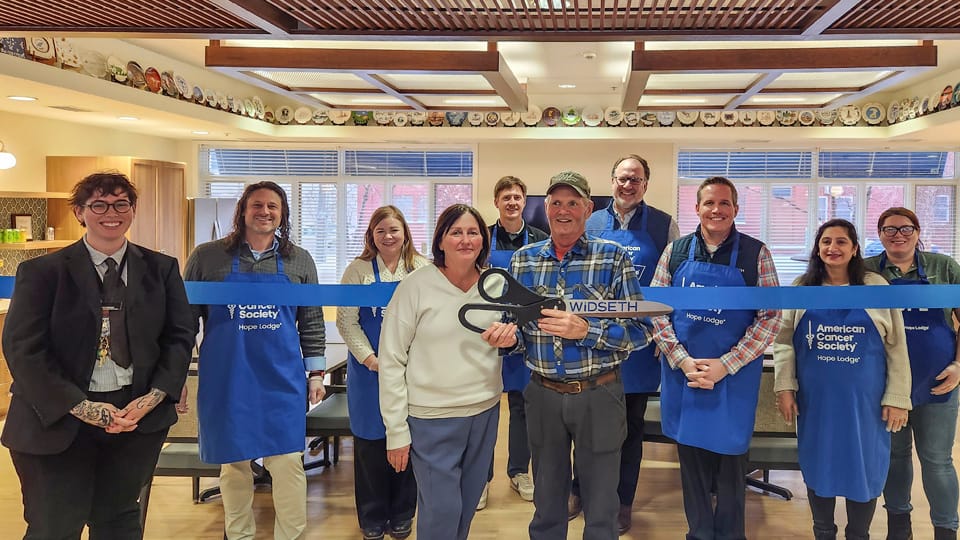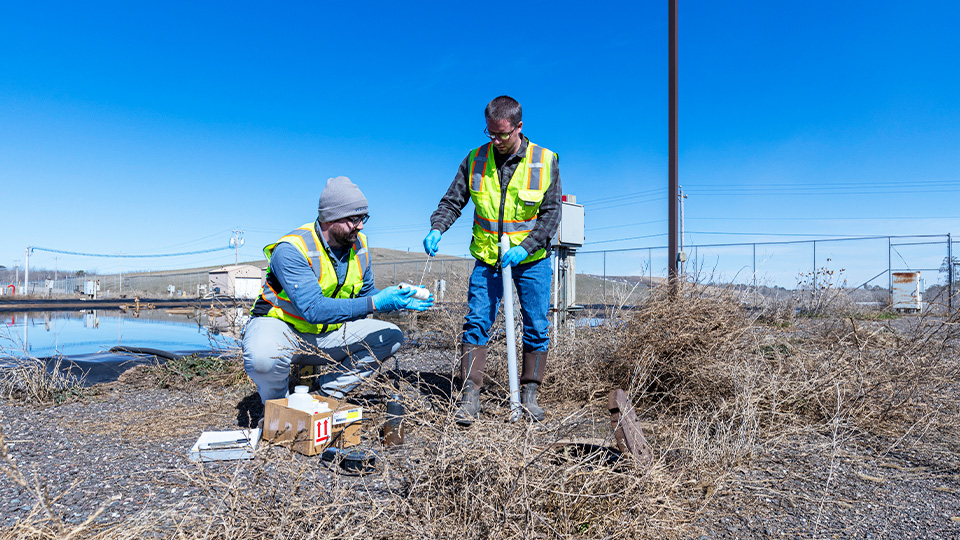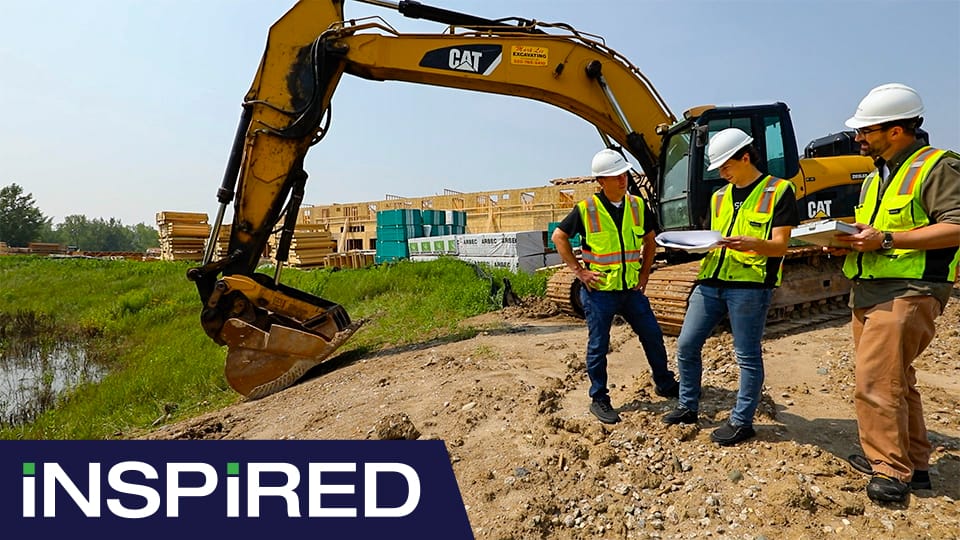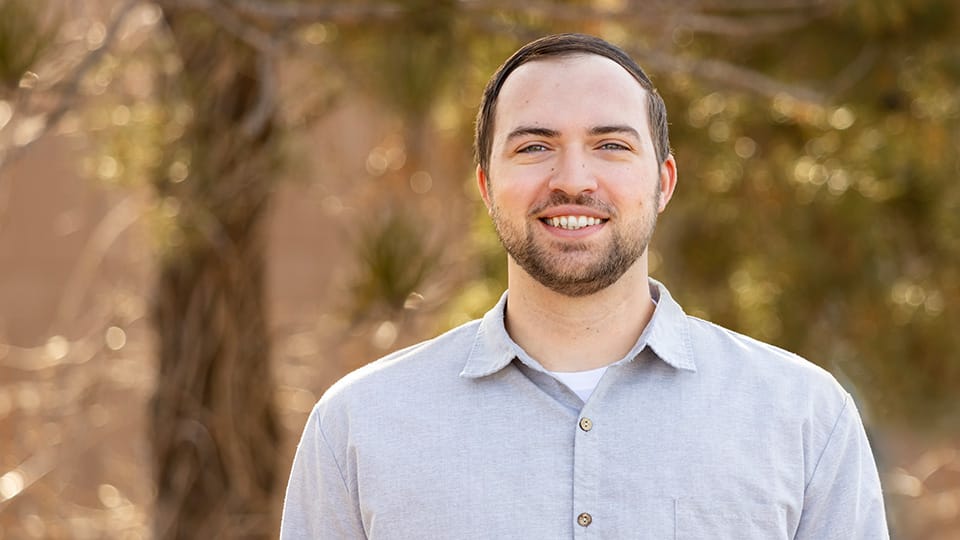Community members, project partners, and local leaders gathered recently to celebrate the ribbon cutting for the new Wadena Area Child Care Center—a much-needed addition to the region that will help address the critical shortage of daycare options in Wadena and beyond.
The project involved renovating a wing of the Astera Health Legacy Campus, transforming clusters of former patient rooms into four new spaces for local daycare providers. This expansion will not only support working families but also strengthen the community by making quality childcare more accessible.
Widseth’s Role
Widseth provided architectural services, including drafting construction drawings, coordinating with fire, code, and licensing officials, and guiding the client through inspections and code compliance. We also offered surveying services at the building’s entrance to assist in designing new stairs to the front door.
While the overall layout was straightforward, the project required careful problem-solving to meet stringent fire safety and controlled access requirements—especially important because other parts of the building remain in use. Through effective communication and planning, Widseth’s Perham team successfully navigated these challenges and ensured the facility met all safety and licensing standards.
A Win for the Community
With four new daycare spaces ready for use, the Wadena Area Child Care Center stands as a collaborative success story. It’s a testament to what can be accomplished when multiple organizations work together. Families, providers, and employers alike will feel the positive impact for years to come.
