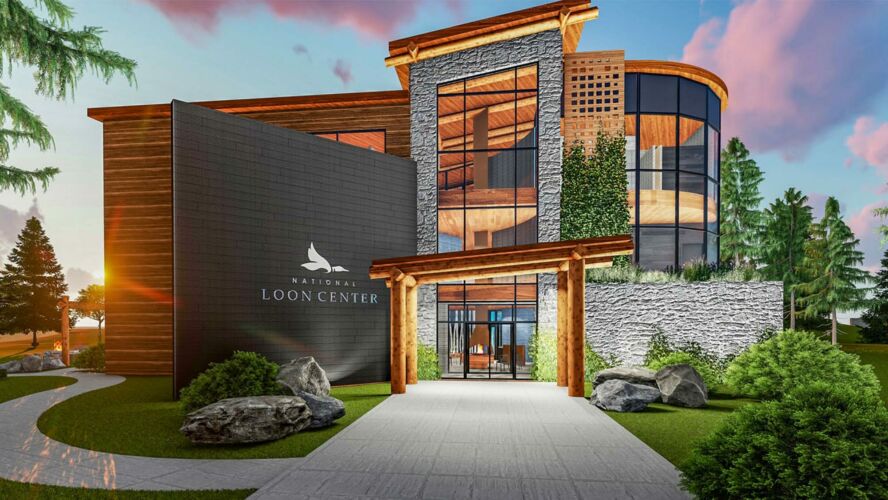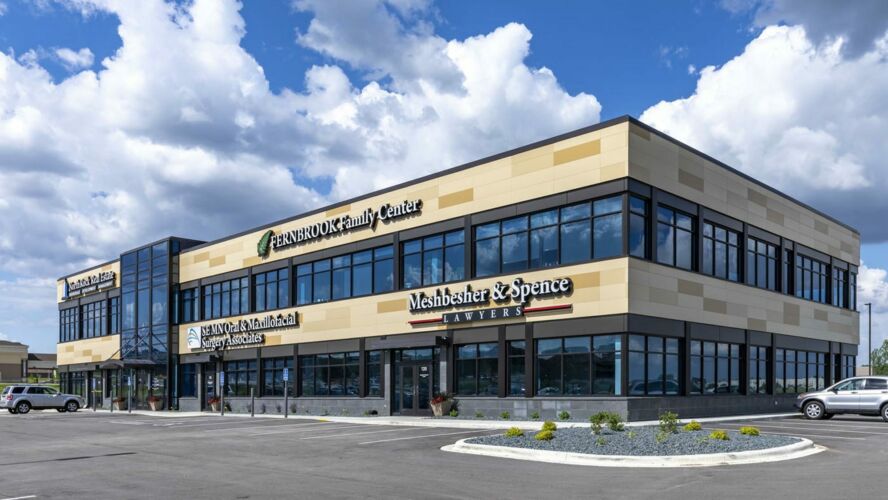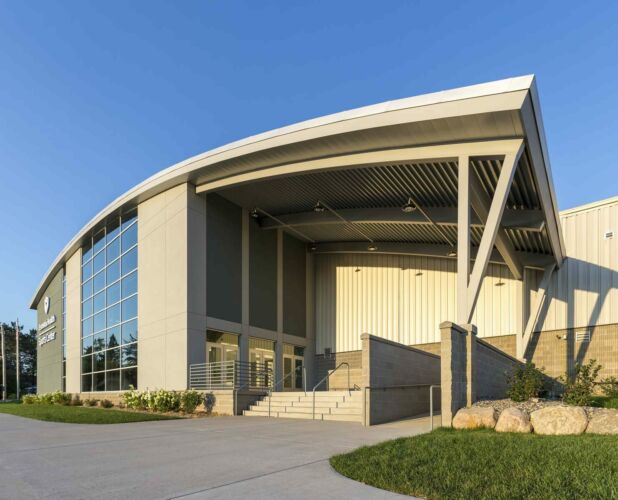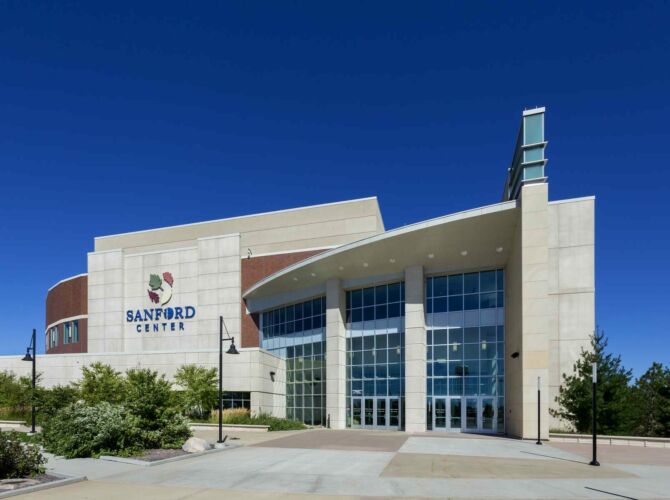Architecture
Creating impactful, lasting architecture that serves communities of all sizes. From schools and hospitals to industrial complexes and government facilities, our multidisciplinary team brings a full-service approach to every project.
Our Process
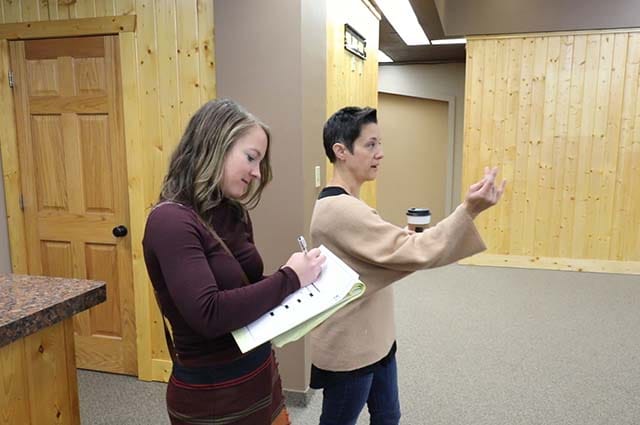
Discover & Define
Before any design work begins, we conduct site evaluations, feasibility studies, and needs assessments to fully understand project constraints and opportunities. This foundational research ensures that the design is visionary and practical.
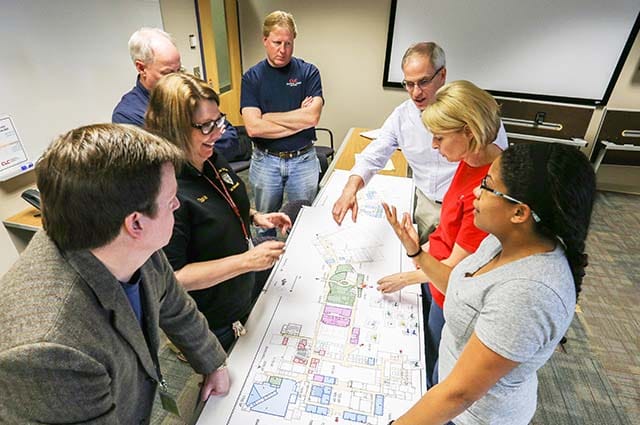
Engage & Listen
For community-driven projects, we implement design charrettes, public meetings, and surveys to gather input from stakeholders. This collaborative process ensures that the project reflects the values and priorities of those who will use the space.
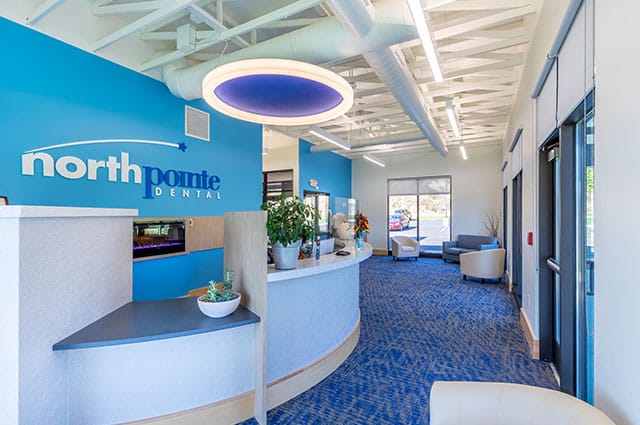
Collaborate Across Disciplines
Our in-house team of architects, engineers, surveyors, and designers work together from the start. This integrated approach enhances efficiency, streamlines communication, and results in holistic, well-coordinated designs.
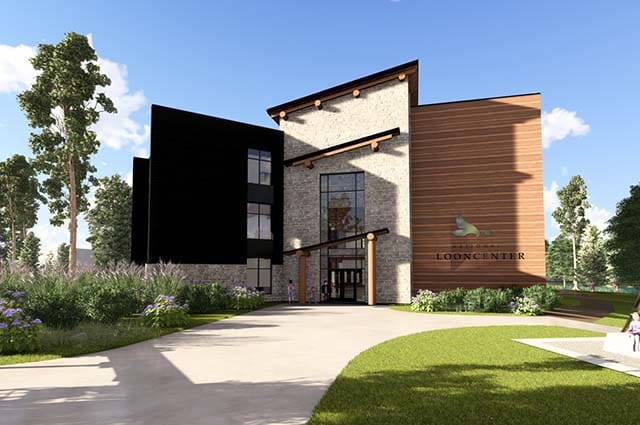
Visualize & Refine
We utilize 3D renderings, virtual walkthroughs, and detailed design presentations to bring ideas to life. This step allows clients and stakeholders to explore and refine the design before moving into final documentation.
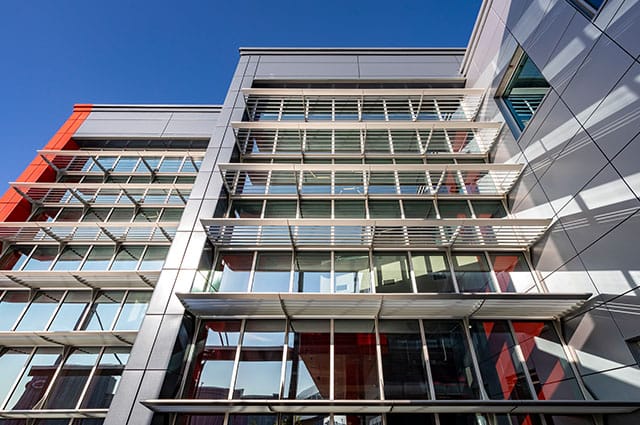
Plan for Efficiency & Longevity
We prioritize energy-efficient, low-maintenance, and future-ready designs. Whether integrating renewable energy, sustainable materials, or flexible building systems, we ensure each project is built to last.
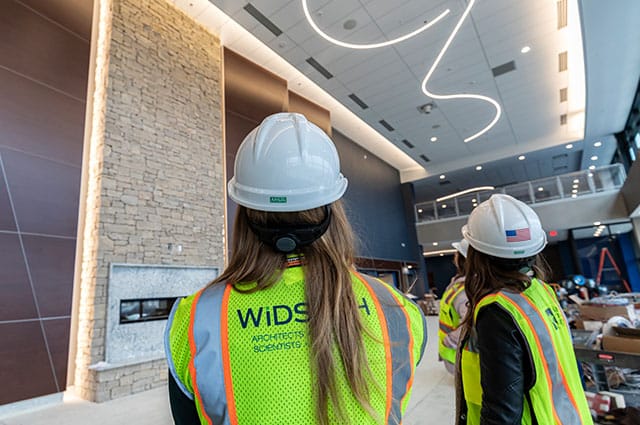
Execute with Confidence
Throughout construction, we remain actively involved, coordinating with contractors and monitoring progress to maintain design integrity. Our commitment doesn’t end at project completion—we ensure a smooth transition from concept to reality.
Digi-Key Electronics’ Distribution Center
Thief River Falls, MN
Providing architectural, structural, mechanical, electrical, and civil design services, Widseth designed the 2.2-million-square-foot expansion of Digi-Key Electronics’ distribution center, delivering efficient, flexible spaces that meet operational needs and support future growth.
Architectural Services
- Facility Programming
- Space Planning
- Facility Assessments
- Remodeling/Renovation
- Regulatory Code Compliance
- Master Planning
- Sustainable Design
- Schematic and Conceptual Design
- Pre-Referendum Planning
- Building Information Modeling (BIM)
- 3D Renderings & Animations
- Feasibility Studies
- Site Analysis
- Design Development
- Construction Documents
- Bidding & Contract Negotiation
- Construction Administration
- Project Management
