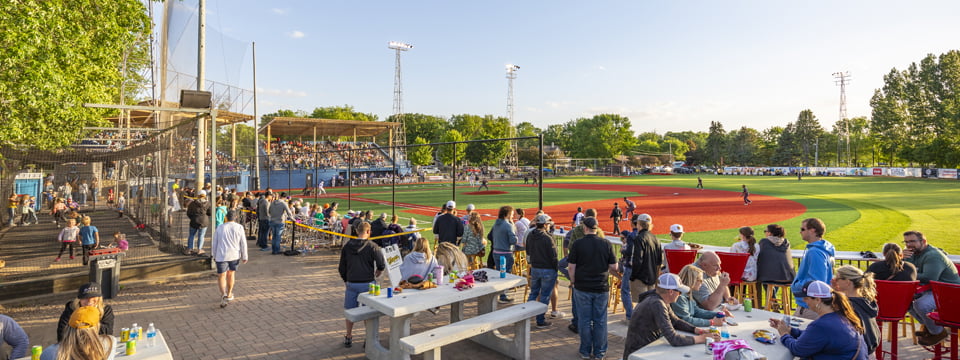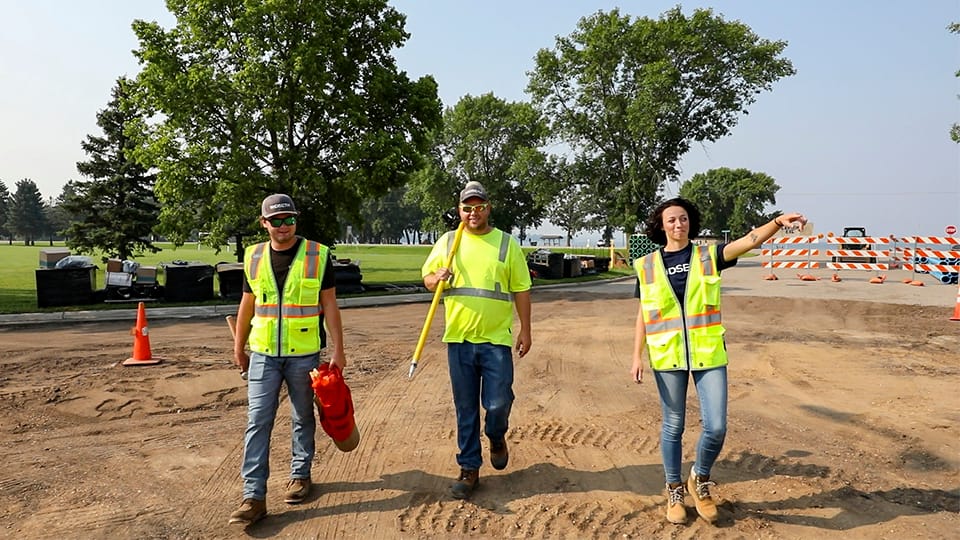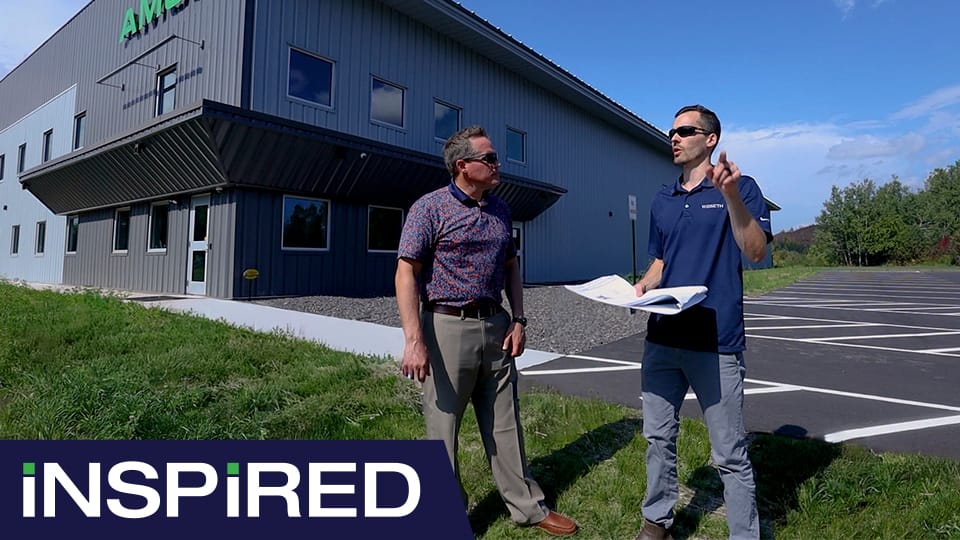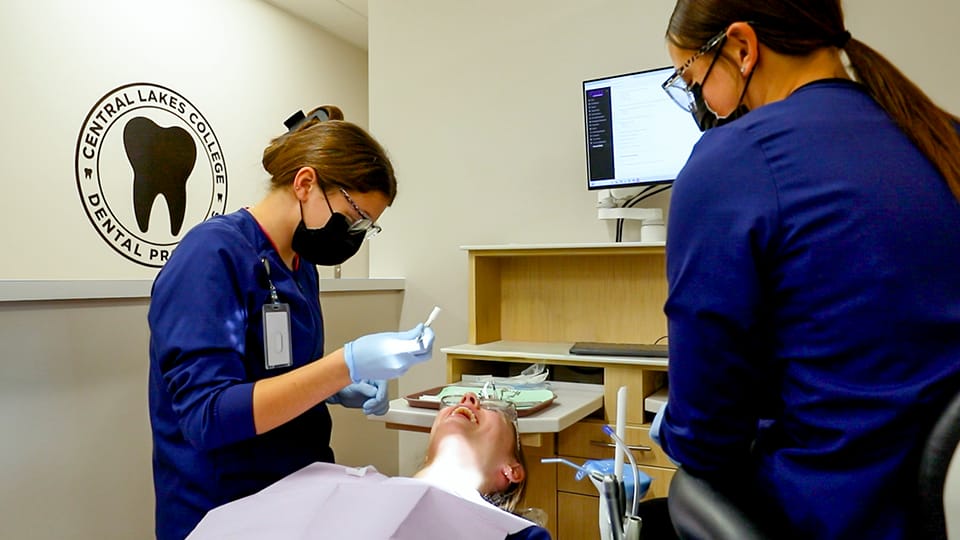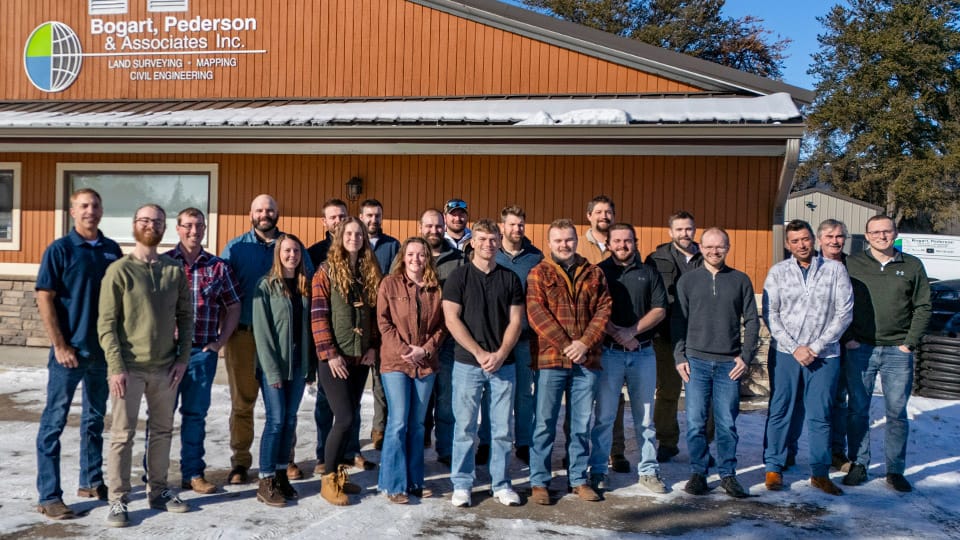What drives our most successful community and youth sports programs? It’s the fans’ and the parents’ experiences. Without their support and attendance, these programs might not exist.
Recently completed major and minor league teams’ stadiums have one thing in common—they all have an elevated fan experience. Whether it is updated and improved food choices, alternative seating arrangements, or space for special events—designing more than the old-style, cramped seating-only stadiums is a must. Even local communities are beginning to consider these design ideas when re-envisioning their community ballparks, fields, and stadiums.
Widseth has completed many projects that fit the new fan experience model, like The Pond on Madison in Mankato, MN and the Sibley East Sports Complex in Arlington, MN.
The Pond, located in a former Shopko building, was renovated to accommodate multiple uses including a two-thirds scale practice ice rink, NCAA-style locker room facilities, and a training academy for more than 100 students. Improvements for the fan experience include mezzanine viewing platforms on both sides of the rink with one side connecting to the Crooked Pint bar and restaurant. Spectator seating includes multi-level stadium seats, tables, and chairs for eating while watching the game, and a bar rail at the perimeter. There is even a VIP area for special guests, team parties, and corporate events. Parents are more willing to spend extra time, socialize, and engage as fans when youth sports facilities offer better amenities. Blog post on the Pond.
The Sibley East Sports Complex is currently being designed but a recently posted animation was created for the community to get a sneak peek. Widseth worked with the greater Arlington and surrounding community to improve the entire recreational campus to better connect the baseball fields and football/track stadium with a new concession area that includes a patio and an indoor training and locker room building.
These are major upgrades to current facilities giving them restrooms, concessions, viewing platforms, indoor training facilities, and newly paved parking areas. The upgrades are multi-phase modifications to existing sports campuses which will serve local school and community teams well into the future.
