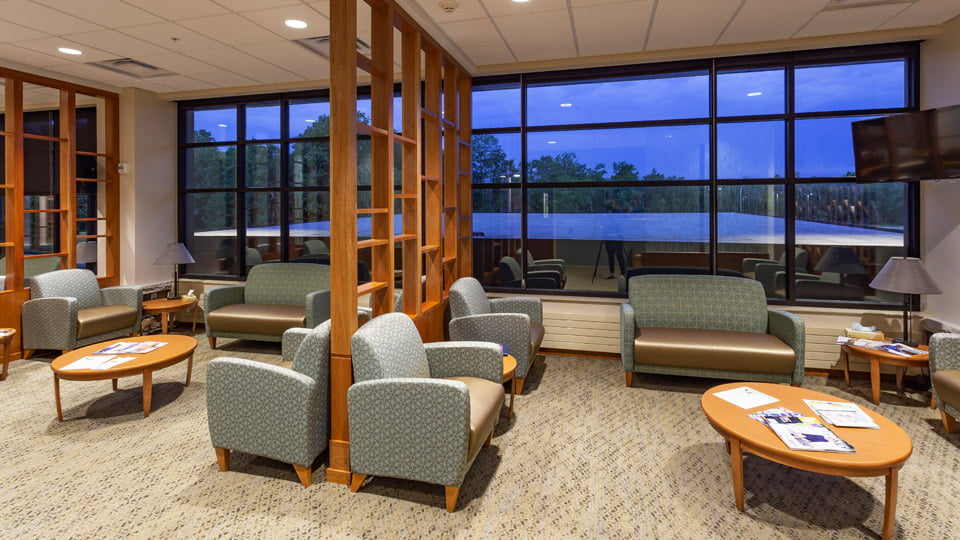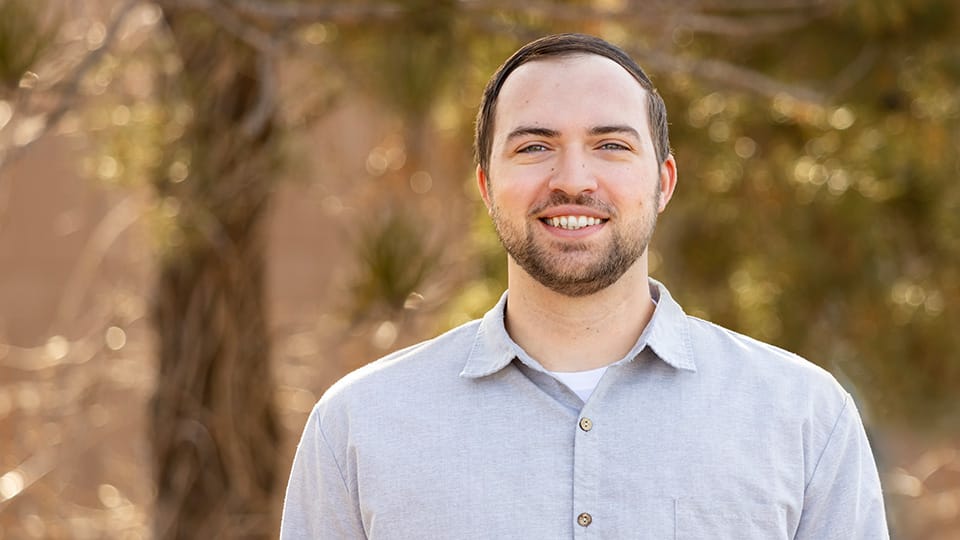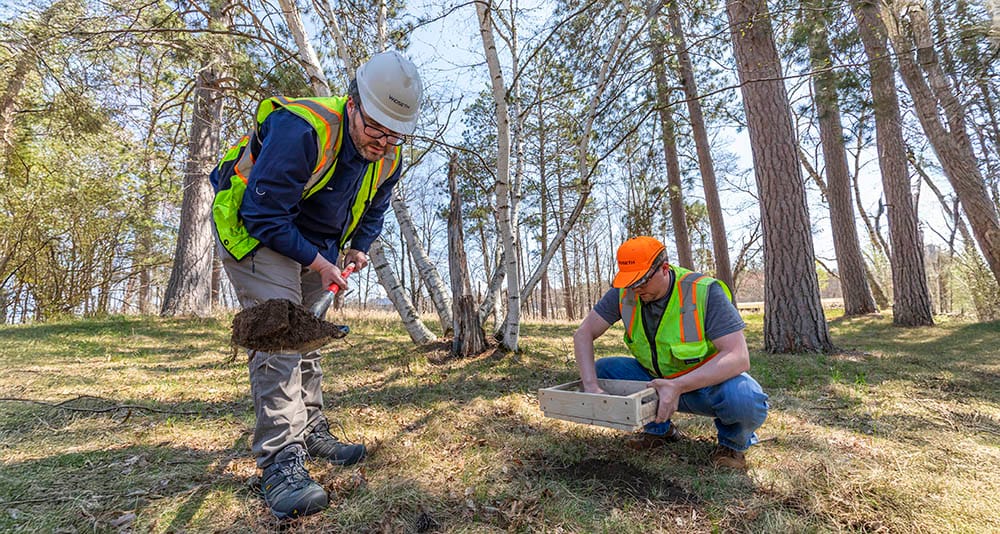Is your clinic or hospital suffering from lack of space? Could you serve more patients in a more comfortable environment and expand your services if you just had a little more room? Are you losing patients to neighboring healthcare providers?
Many healthcare facilities struggle with having enough space to provide services for their patients efficiently and in a comfortable setting. Widseth’s architects and engineers can help you determine your specific needs, design your space, and oversee construction. We’ll start by listening to you’from leadership teams to staff’and develop a plan:
- Determine which departments need to expand and which new services need to be added
- Determine space needs for new areas and where current areas could be improved
- Determine needed space to accommodate new or additional equipment
- Prepare diagrams to illustrate how spaces would function and identify adjacencies (e.g., What areas need to be next to each other?)
- Fine-tune space needs, adjacencies and additional considerations
Widseth recently worked with Essentia Health on their Baxter Clinic location. Even with a newly constructed building in 2012, the clinic’s leadership team foresaw additional space would be needed to continue to serve the community’s growing population. They were right. At the time of planning the Baxter location, demand was not quite there yet, but they anticipated future community growth would require more space and services from the healthcare facility.
Waiting area in Essentia Health St. Joseph’s Baxter Clinic expansion.
The community grew rapidly and the need for expanded services quickly became evident. The clinic didn’t have enough space to service everyone efficiently and comfortably. Urgent care, pediatrics, physical therapy, and women’s health services needed additional space to keep patients from seeking care elsewhere. Widseth, and several consultants, helped Essentia Health integrate the new spaces with the existing building, seamlessly becoming part of the clinic. Our team worked with the contractor throughout construction to ensure Essentia’s building was constructed as planned. Architects were on site to answer questions and keep the project moving forward.
Whether you need more space or need to reconfigure the space you have, our team will help you create a plan and be with you all the way. Your upgraded facility will be a benefit to the community and your patients will receive the care they need in a convenient, efficient, and comfortable environment.




