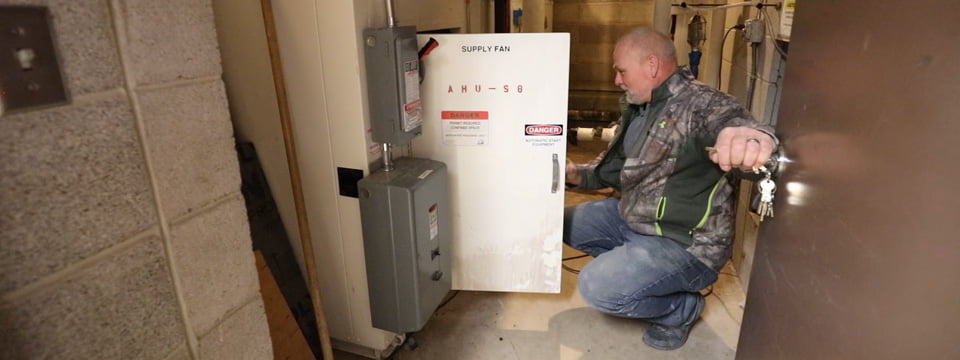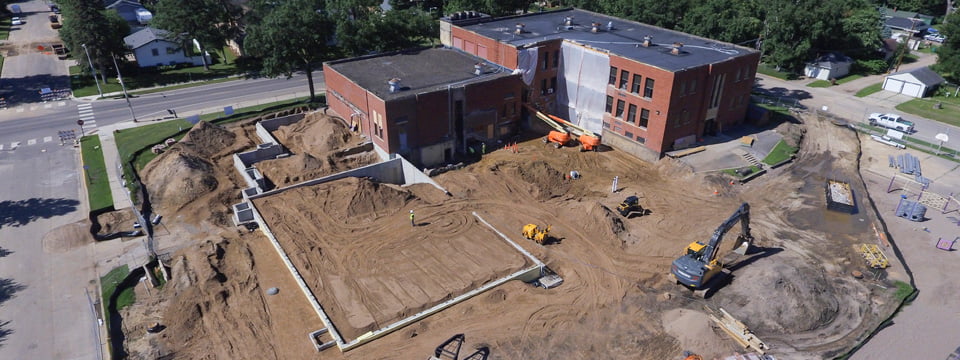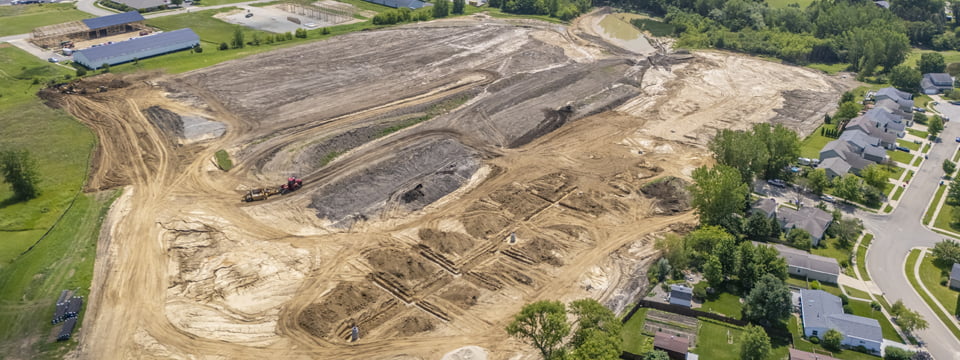Facility assessments are critical to ensure that K-12 school facilities provide students safe, functional, and healthy learning environments. These assessments are typically performed by architects and are generally the first step in a school district’s master planning process.
The primary goal of school facility assessments is to identify any physical, environmental, or operational issues that may impact the quality of the learning environment. The findings from these assessments help school administrators make informed decisions about capital improvements, renovations, and upgrades to existing facilities.
Tasks Performed During a Facility Assessment
Conditions Assessment
During a facility assessment for a K-12 school district, Widseth’s architects will typically perform a detailed inspection of the school buildings and grounds. This is often referred to as a conditions assessment, which includes examining the condition of all of the school buildings’ structural components, such as the roof, walls, and foundation. Athletic fields, parking lots, access roads, and sidewalks are also inspected.
Accessibility features are also evaluated such as ramps, elevators, and doorways, to ensure that they are compliant with the Americans with Disabilities Act (ADA). It is also important to examine the condition of the windows, doors, and security systems.
Electrical, plumbing, and HVAC systems are evaluated to ensure they are functioning correctly and meet current standards. This includes evaluating ventilation systems and the presence of any pollutants, such as mold or asbestos. Indoor air quality and lighting are also assessed.

Checking building systems is an important step in a facility assessment.
Utilization Assessment
During a utilization assessment, Widseth’s architects assess the types, quantities, and sizes of spaces that currently exist. This includes classrooms, art rooms, gyms, libraries, offices, cafeterias, etc. The results of this assessment help school administrators understand how current spaces are being used and what changes should be made to best meet the school district’s enrollment, academic, and extracurricular goals for the future.
Facility assessments help school districts plan for needed improvements.
Facility Assessment Report & Next Steps
Once the facility assessment is complete, we will provide a detailed report outlining our findings and recommendations for necessary improvements or upgrades. This report is typically used by school administrators and school board members to prioritize capital improvements and budget for necessary renovations. Developing a master plan and establishing project priorities and budgets is usually the next step.
Architects play a vital role during the master planning process and can help guide the district to pursue their vision. Contact us today to schedule a facility assessment for your school district.





