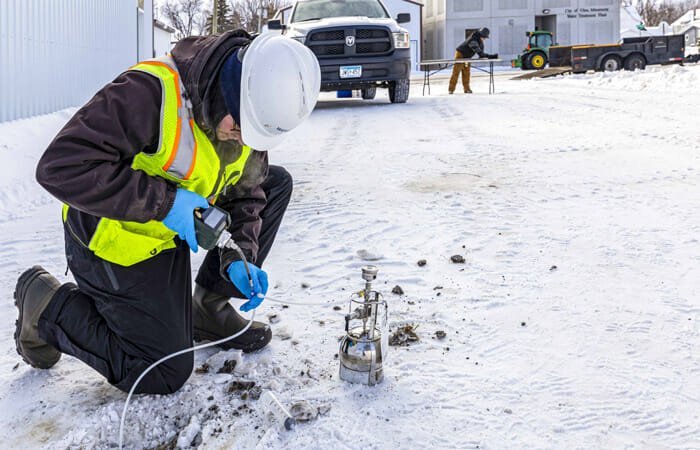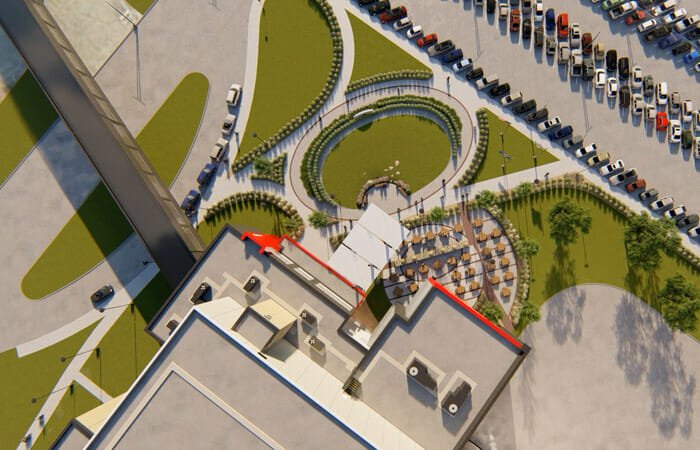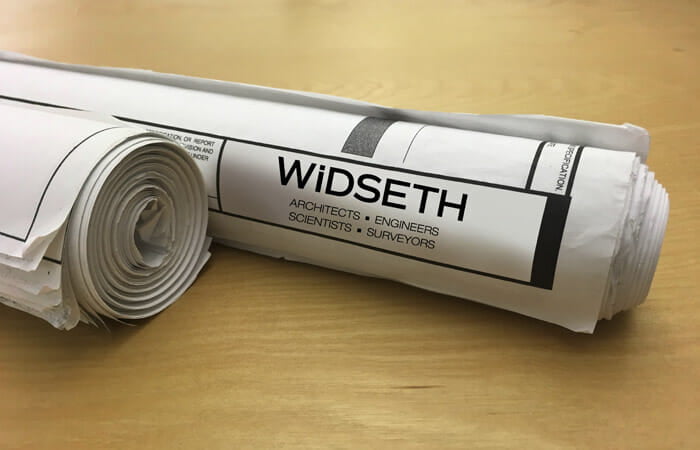Site Design & Engineering
Maximizing the Value of Your Property's Features
Positioning a building on a site is a nuanced process involving numerous considerations. Setbacks; sun angles; views, both from the building and to the building; vehicular, truck, and pedestrian access; and natural features such as trees, swales, waterways, etc., are all factors Widseth’s architects and engineers take into account when looking at the most efficient site layout for your project.

Site Investigation / Research
Widseth’s team begins by researching your site and its surrounding area, exploring such features and issues as:
Zoning
Topography
Existing utilities
Access
Environmental considerations
Stormwater / surface water management

Conceptual Plan
We will test a conceptual plan—or multiple concepts, at your discretion—to ensure we’re “checking all the boxes,” such as:
Maximizing views to and from the facility
Enhancing sustainable energy goals
Avoiding conflicts with existing or planned infrastructure
Ensuring safe vehicular, truck, and pedestrian access and navigation

Construction Documents
When the conceptual site plan aligns as closely as possible with your goals and vision, Widseth’s team gets to work on completing thorough, detailed construction documents that will:
Satisfy applicable ordinances, regulations, and building codes
Clearly communicate the design intent
Streamline the construction process

















































