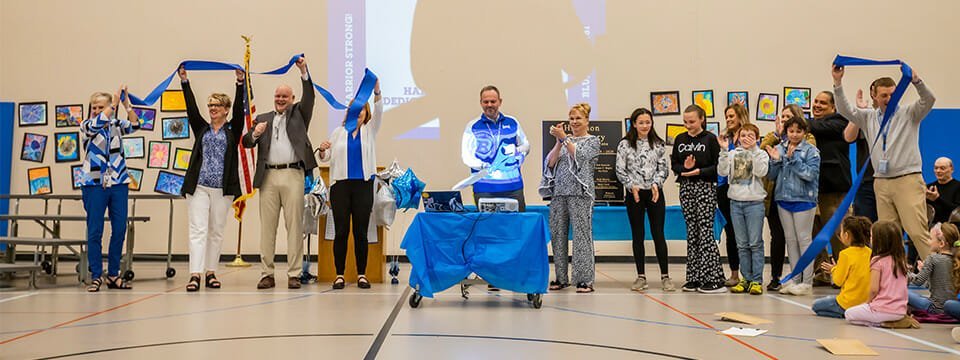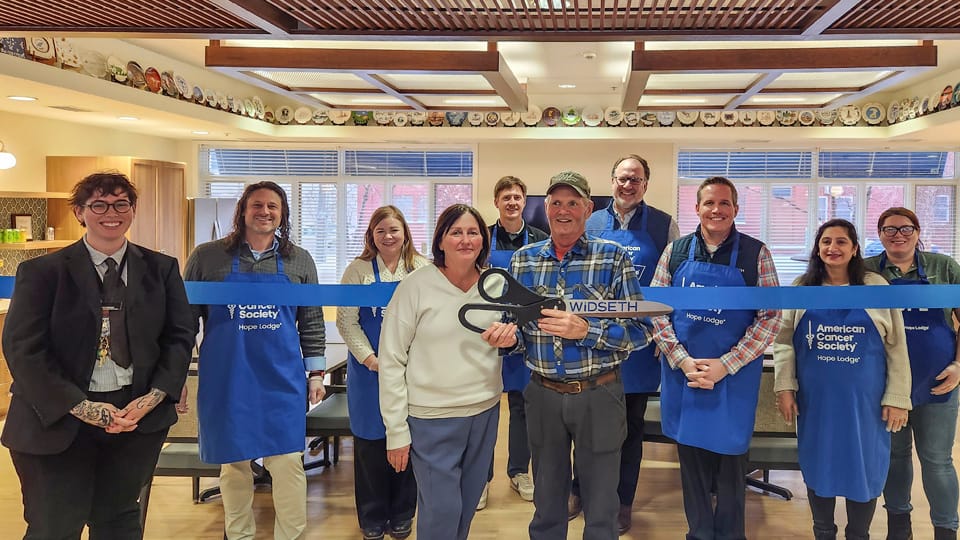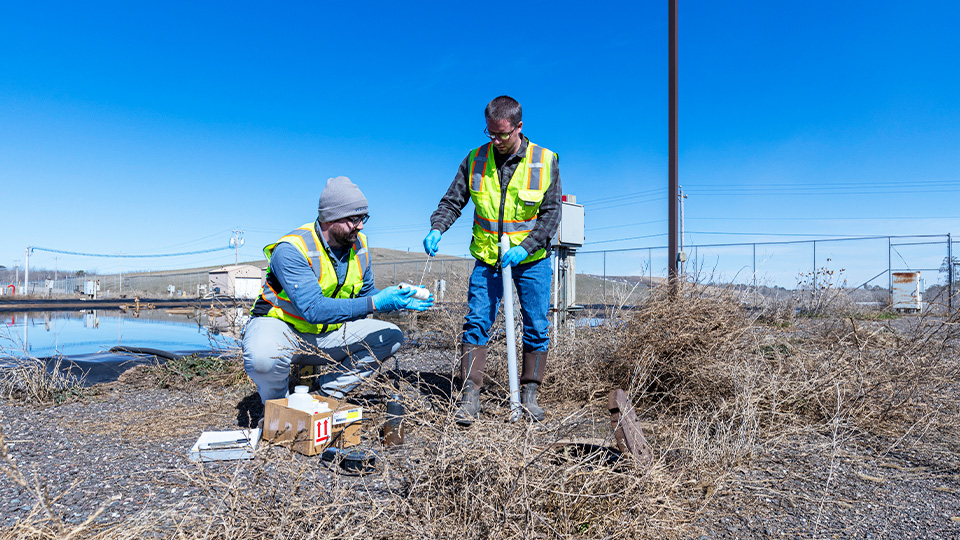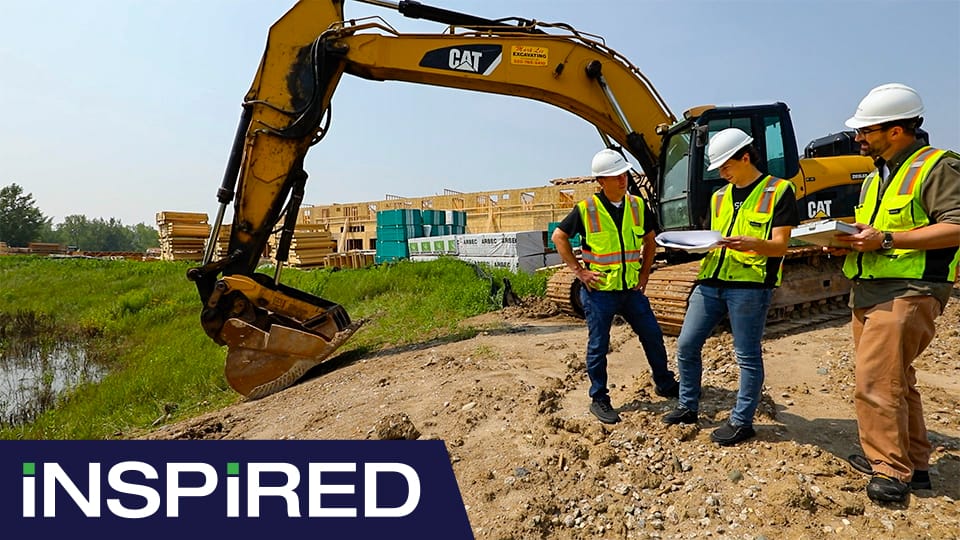Students, staff, school board members, and parents gathered to celebrate the Harrison Elementary School additions and renovations project dedication on May 5. The project includes a two-story addition to the existing K-4 facility as well as site improvements, most notably the separation of buses and parent vehicles. The main office was relocated to provide a much-needed controlled entry along with administrative support spaces creating safety and efficiency for students and staff. The project also includes multiple general classroom spaces, a two-station gymnasium, media center, and music room. The cafeteria and kitchen were pulled out of the lower level to improve food service safety and efficiency. The project also includes an elevator and ramp to provide accessibility throughout the facility. Widseth provided pre-referendum services, district-wide design standards, land surveying, civil engineering, architecture through the design development phase, interior design, and FF&E (furniture, fixtures, & equipment) planning.
Ribbon Cutting Ceremony Marks Start of New Era for Harrison Elementary
May 6, 2022




