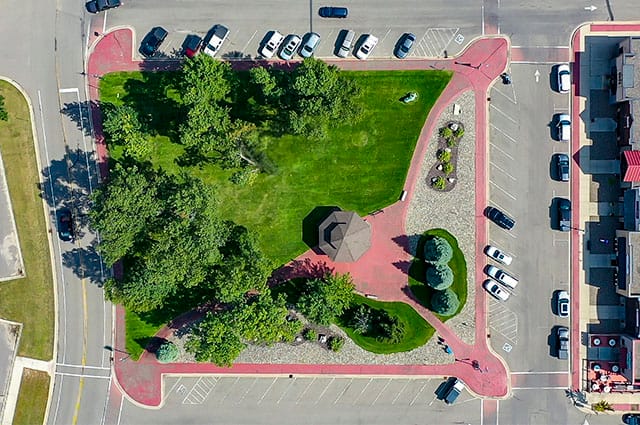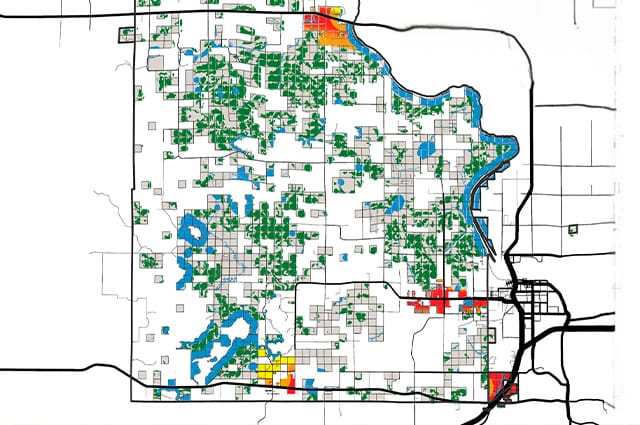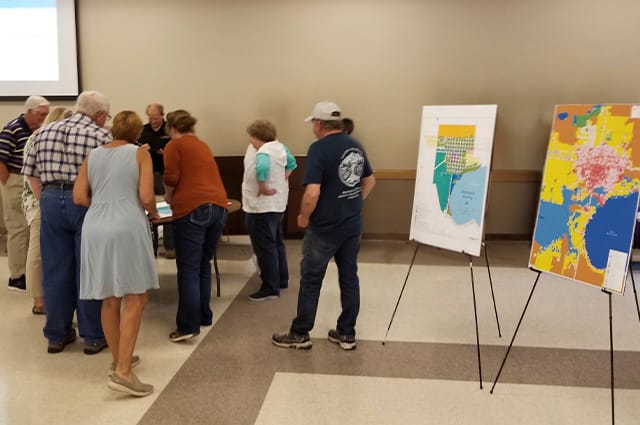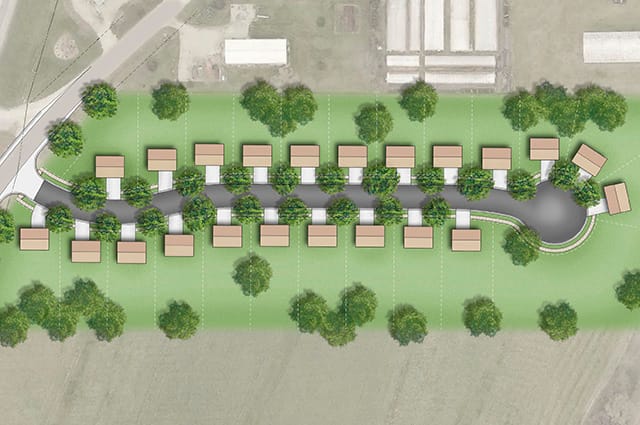Planning
Widseth can help you turn ideas into actionable plans. Whether you’re a community leader shaping future growth or a developer navigating regulations, our planning services provide clarity, insight, and tools to move forward with confidence.
Planning Services

Master Planning
We guide your project from concept to completion through a collaborative process that includes site evaluation, concept development, cost analysis, and a final master plan report. Each step is tailored to your needs and designed to maximize your site’s potential.

Comprehensive Planning
Our team provides support for creating or updating community-wide plans, including future land use mapping and amendments, to align with development goals and funding requirements.

Zoning Maps & Ordinances
We help establish or amend zoning and subdivision ordinances and provide expert guidance on text and zoning map updates. This ensures consistency with state law and your comprehensive plan. A crucial step for unlocking new funding and approval paths.

Development Review
Let us manage the complex review process—from conditional use permits and variance requests to plats and land use applications—ensuring your project meets local standards while staying on schedule.

Public & Private Sector
Collaboration
With expertise on both sides of the table, we balance the needs of developers and municipalities to create viable, sustainable solutions. Our team anticipates challenges, minimizes delays, and ensures compliance every step of the way.

Specialized Support Services
We provide targeted services like housing studies, grant writing, subdivision design, and interpretation of compliance regulations to ensure your project has the data and documentation it needs for approval and funding.
CITYWALK
APARTMENT BUILDING
Rochester, MN
Widseth provided comprehensive planning and entitlement services for a thirteen-story, 340-unit apartment project in Rochester, located across from the Mayo Clinic’s hospital campus. Our work included civil engineering, intersection design, landscape design, and platting.