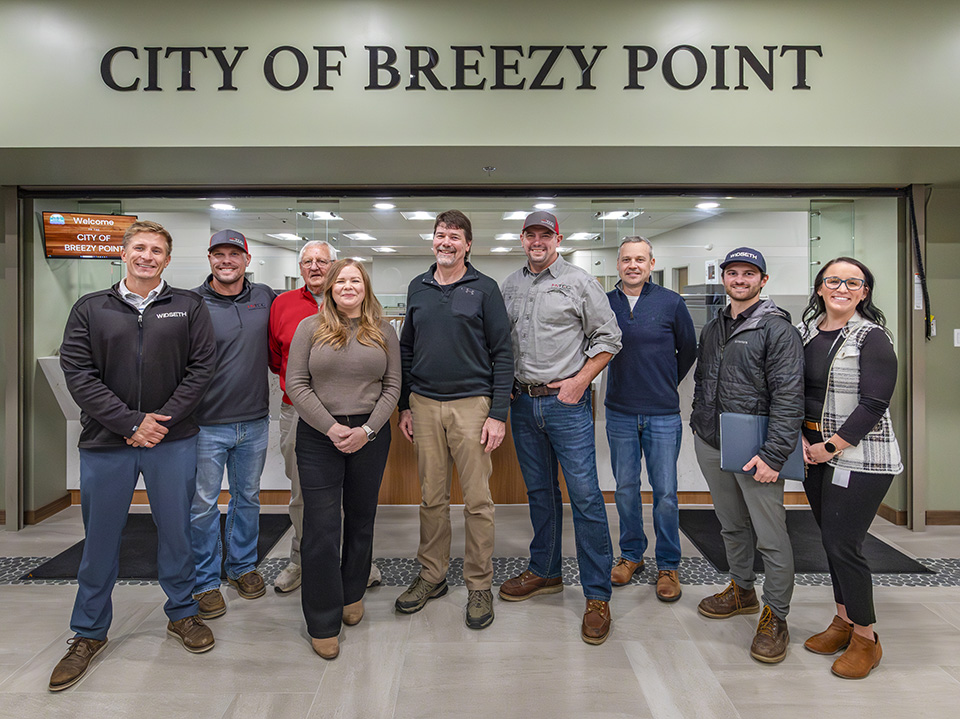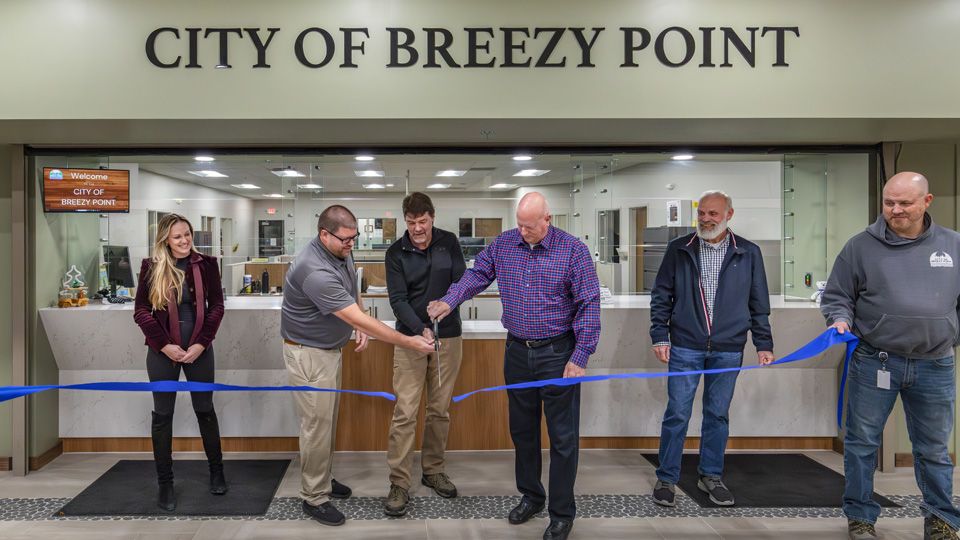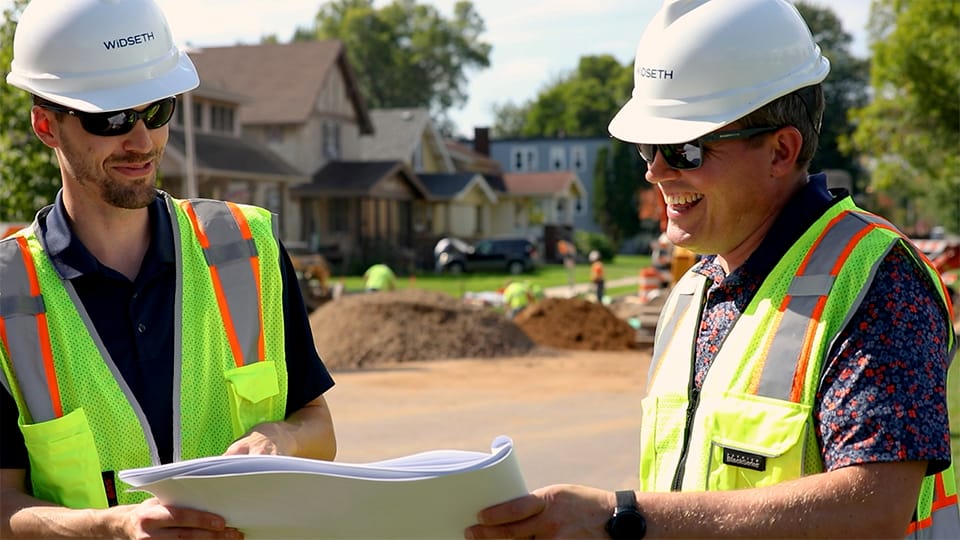The City of Breezy Point celebrated the completion of its newly remodeled and expanded City Hall with a ribbon cutting ceremony. Widseth provided architecture, interior design, civil engineering, land surveying, mechanical engineering, and electrical engineering services for the project, which adds modern functionality and community-focused spaces to the heart of city operations.
Through a facility study, the city determined that a remodel and addition would be the best way to meet its growing needs while utilizing the existing structure. The redesigned facility includes 4,000 square feet of remodeled space and a 5,000-square-foot addition.
Along with updated administrative offices, the building now features a multi-purpose council chambers that doubles as flexible community space, and a library designed for after-hours and weekend access—ensuring the building serves residents beyond regular city hours. With this new facility, Breezy Point is well equipped to serve its residents and support a thriving community for years to come.

Members from the Widseth design team and Hy-Tec Construction pose with Breezy Point city staff.




