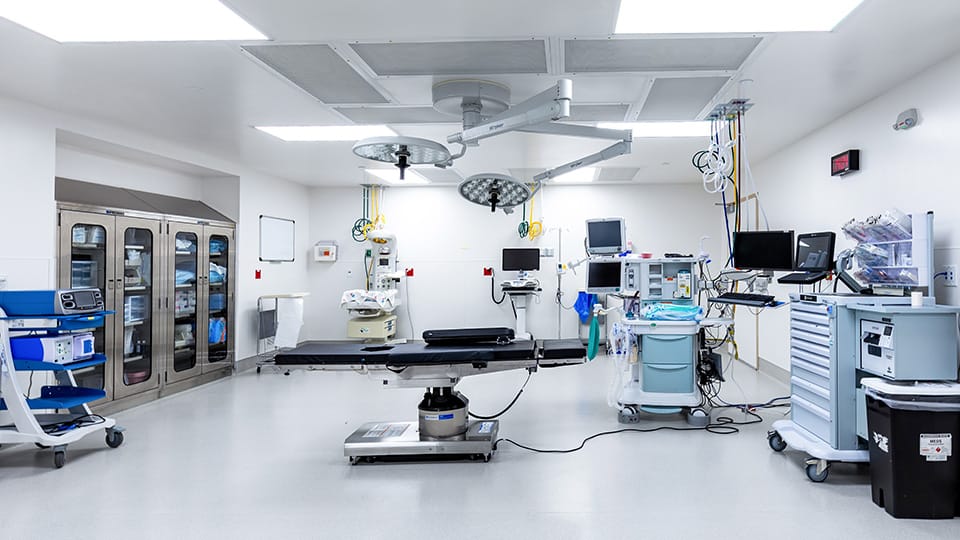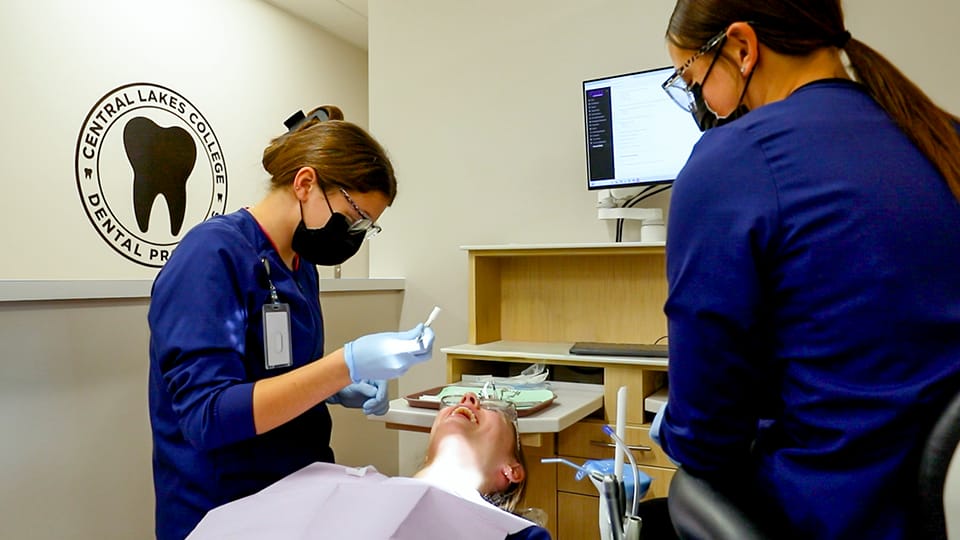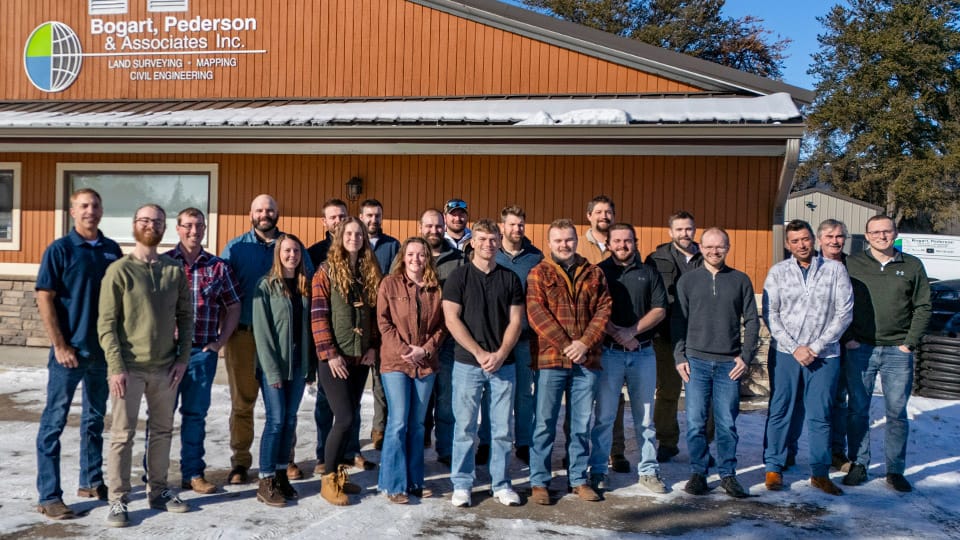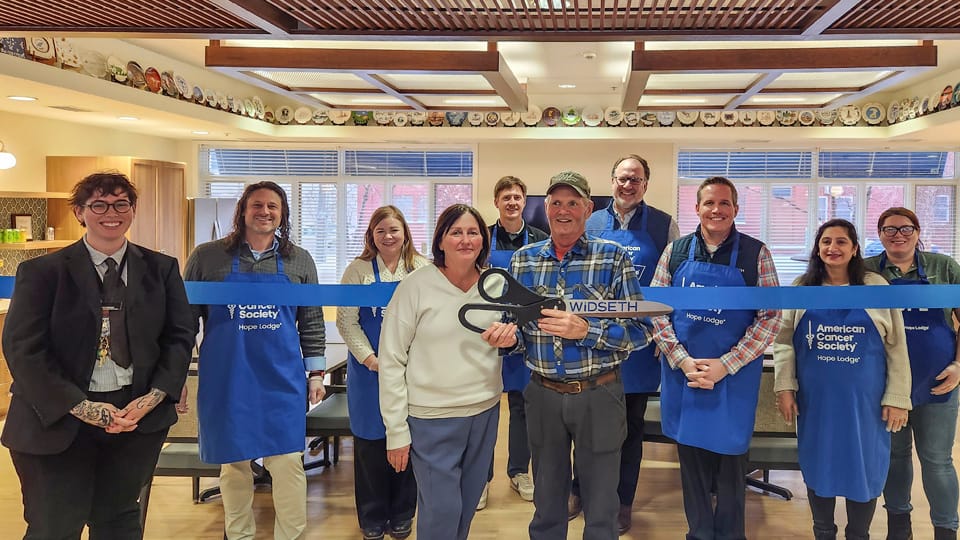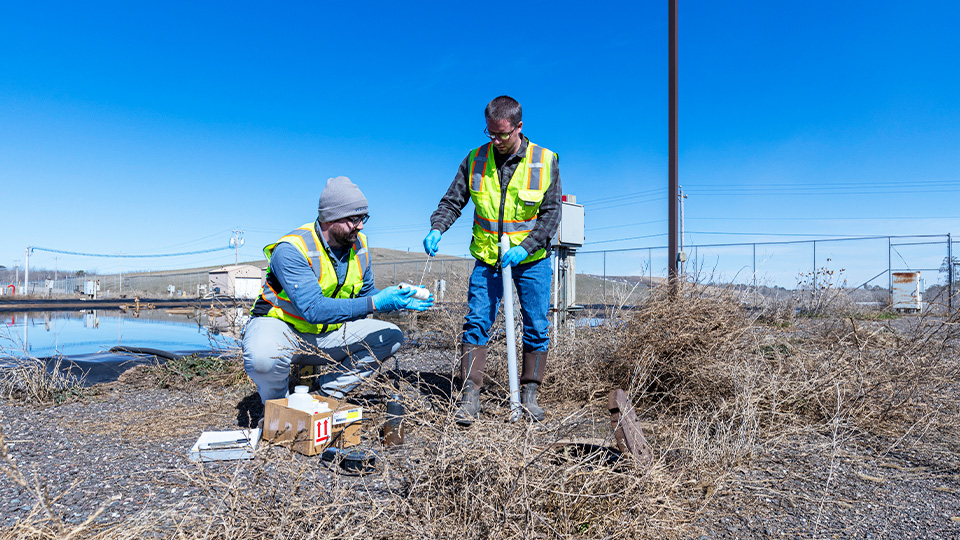When Fairview Health Set out to remodel an underutilized space adjacent to its Women’s Health and Birth (WHB) unit the goal was to create a surgical environment that better supports patients, providers, and rapid-response obstetric care. Widseth partnered with Fairview to reimagine this area as a bright, fully equipped C-section space.
Design Goals
The project aimed to create a dedicated C-Section operating room and its supporting spaces that ensure safe, efficient surgical care while fostering a reassuring environment for patients.
- Make use of unoccupied space directly connected to the WHB unit.
- Create a bright, light-filled environment for surgical procedures.
- Improve staff efficiency and workflow.
- Use durable, cleanable finishes and materials to support infection prevention standards.
- Create a dedicated scrub zone and separate clean and soiled utility rooms to suit the needs of the providers.
Navigating Challenges
Designing and building within an active hospital required careful coordination and creativity. Construction occurred while the facility remained fully operational, meaning noise, dust, and security considerations were necessary.
- Maintaining safety and cleanliness: Infection control was a top priority. Barriers and air-quality measures were implemented to prevent dust and particles from spreading to patient areas.
- Respecting the behavioral health unit: With the new mechanical room being sited within an existing behavioral health unit, it was essential to maintain safety and security protocols while completing the work in a manner that minimized disruption and maintained the stability of the setting.
- Adapting to the unexpected: Demolition revealed undocumented conditions, requiring quick collaboration from the entire project team.
- Integrating new with old: Connecting new infrastructure to existing systems required close coordination to meet space requirements.

Positive Outcomes
By providing a dedicated C-section space within the birthing unit, Fairview can significantly reduce response times in obstetric emergencies, improving outcomes for both mothers and newborns. The integrated layout minimizes patient transfer time and streamlines workflow for staff.
The new space also supports system-wide efficiency by relieving pressure on other operating rooms, increasing the scheduling flexibility and improving the hospital’s ability to meet patient needs.
A Thoughtful Transformation
Fairview’s new C-section space demonstrates how thoughtful design directly supports quality care. The result is a space that functions efficiently for staff, provides comfort and reassurance for patients, and supports the capabilities of the Women’s Health and Birth unit.
Through projects like this, Widseth continues to strengthen its role as a trusted partner in healthcare design. Each space we create is built around safety, efficiency, and patient wellbeing.
