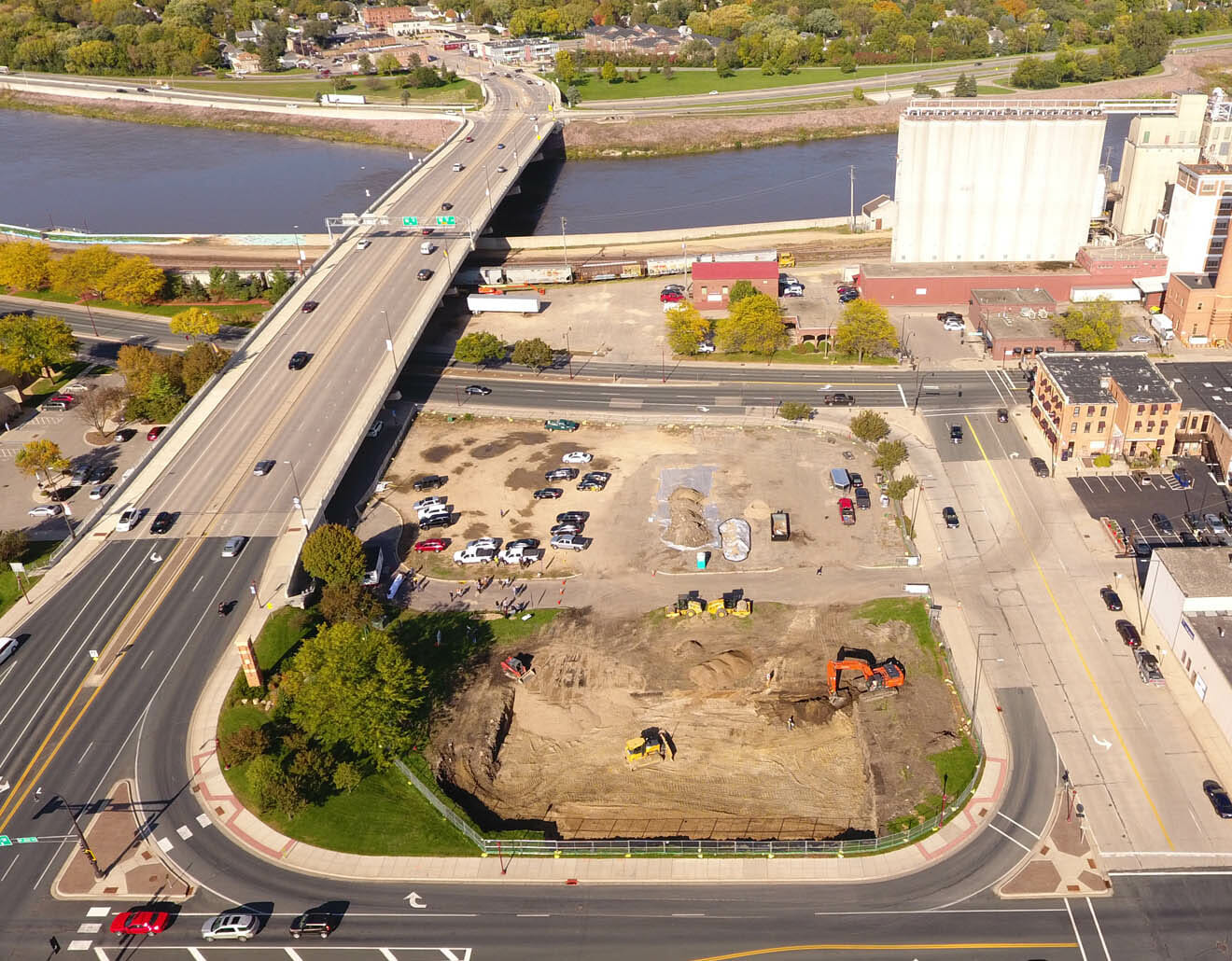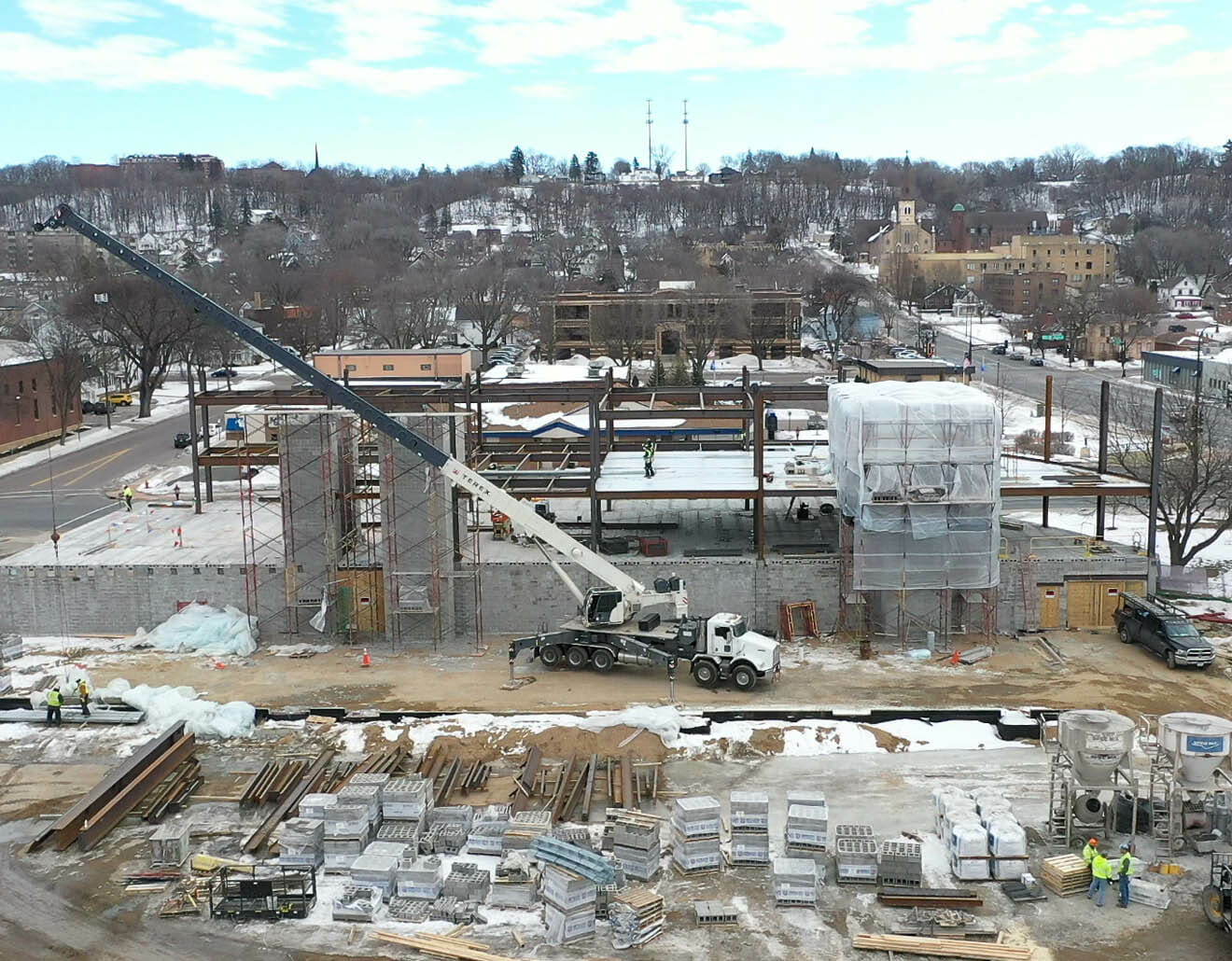Commercial Architecture & Engineering
Building and Site Design
With all disciplines in-house—architecture, engineering, land surveying, and environmental—we seamlessly coordinate and integrate all the elements of your project, resulting in a cohesive site layout and building design that enhances productivity, well-being, and user experience.

Site Assessment
Rules, regulations, and permitting requirements vary widely among cities, counties, and states. Our planners, land surveyors, and environmental scientists get involved early in the project to identify any potential hurdles and pave the way for you to proceed with confidence and eliminate surprises down the road.
Environmental assessments
Wetland permitting
Location of existing utilities, roadways, and encumbrances
Site design
Construction staking

Building Design
Whether it’s a renovation, addition, or brand-new building, the role of our team is to turn your ideas into a facility design that is not only aesthetically pleasing but also functionally efficient and sustainable. Our collaborative approach ensures that your vision, goals, and preferences remain front and center throughout the project. We believe that effective communication is the cornerstone of a successful partnership, and we are committed to keeping you informed and involved at every step of the process.
Verification of existing conditions
Space needs programming
Schematic design
Design development
Construction documents

Construction
You will have an experienced guide with you from start to finish. Our architects, engineers, and project managers will help you assemble the right construction team and ensure that the design intent is achieved throughout the project. Our multi-discipline team draws on their eclectic backgrounds to provide you with creative solutions to complex problems when they arise, potentially saving thousands of dollars during construction.
Owner representation throughout construction
Bidding and construction oversight
Coordination of all disciplines on site: Architectural, Civil engineering, Structural engineering, Mechanical engineering, Electrical engineering, Land surveying
Punch list and warranty reviews
Explore Our Bridge Plaza Video Series
Follow Chloe, a Mankato High School student, on her quest as she learns how Mankato's newest showpiece, Bridge Plaza, was designed and built in a nine-part video series. Chloe has a strong passion for design and she is considering a career in architecture.
Watch Videos About Our Commercial Projects
Widseth works with a variety of commercial clients on building and site designs. This collection of videos features large retail developments, mixed-use office buildings, remodels, concept animations, and more.






































































































































































