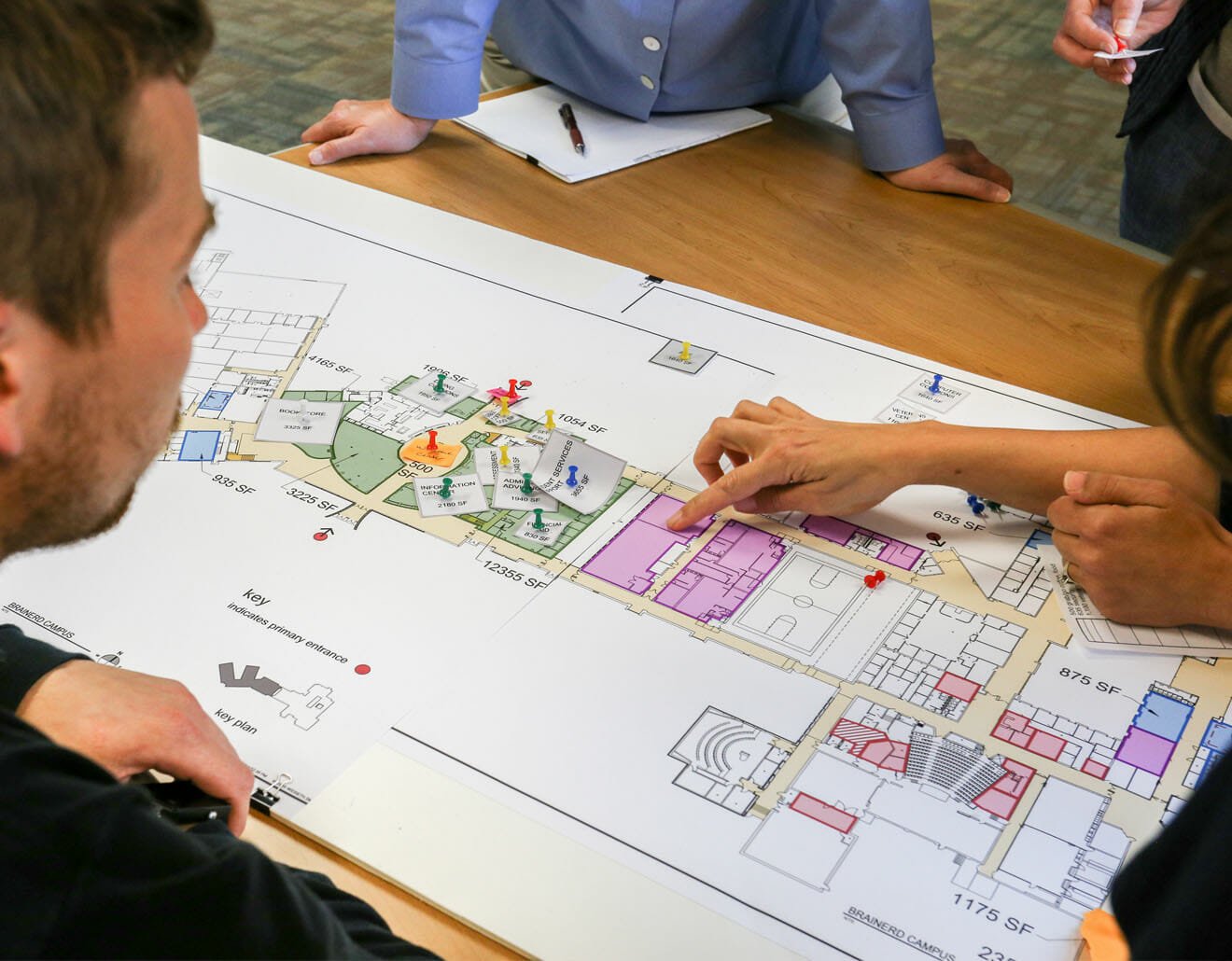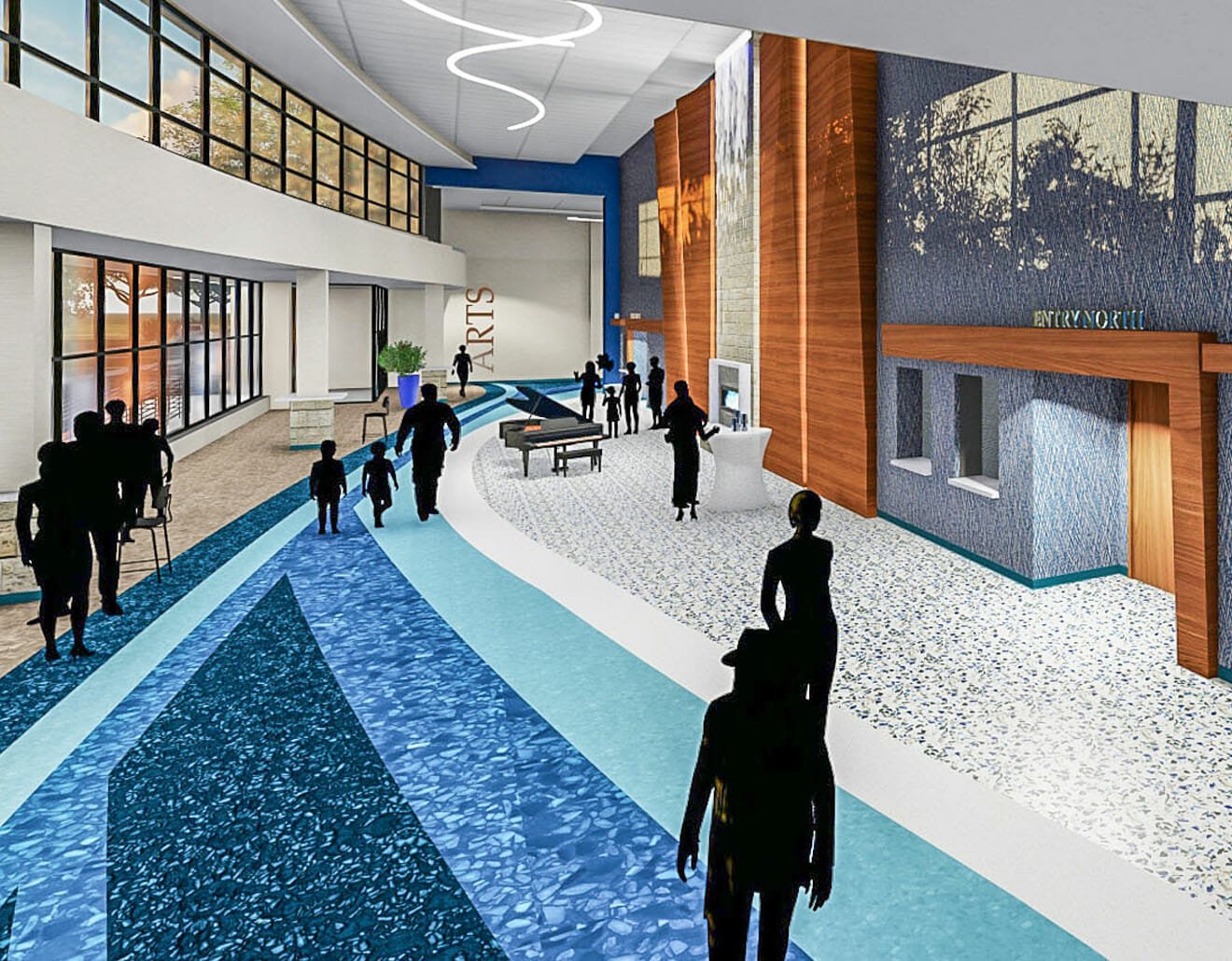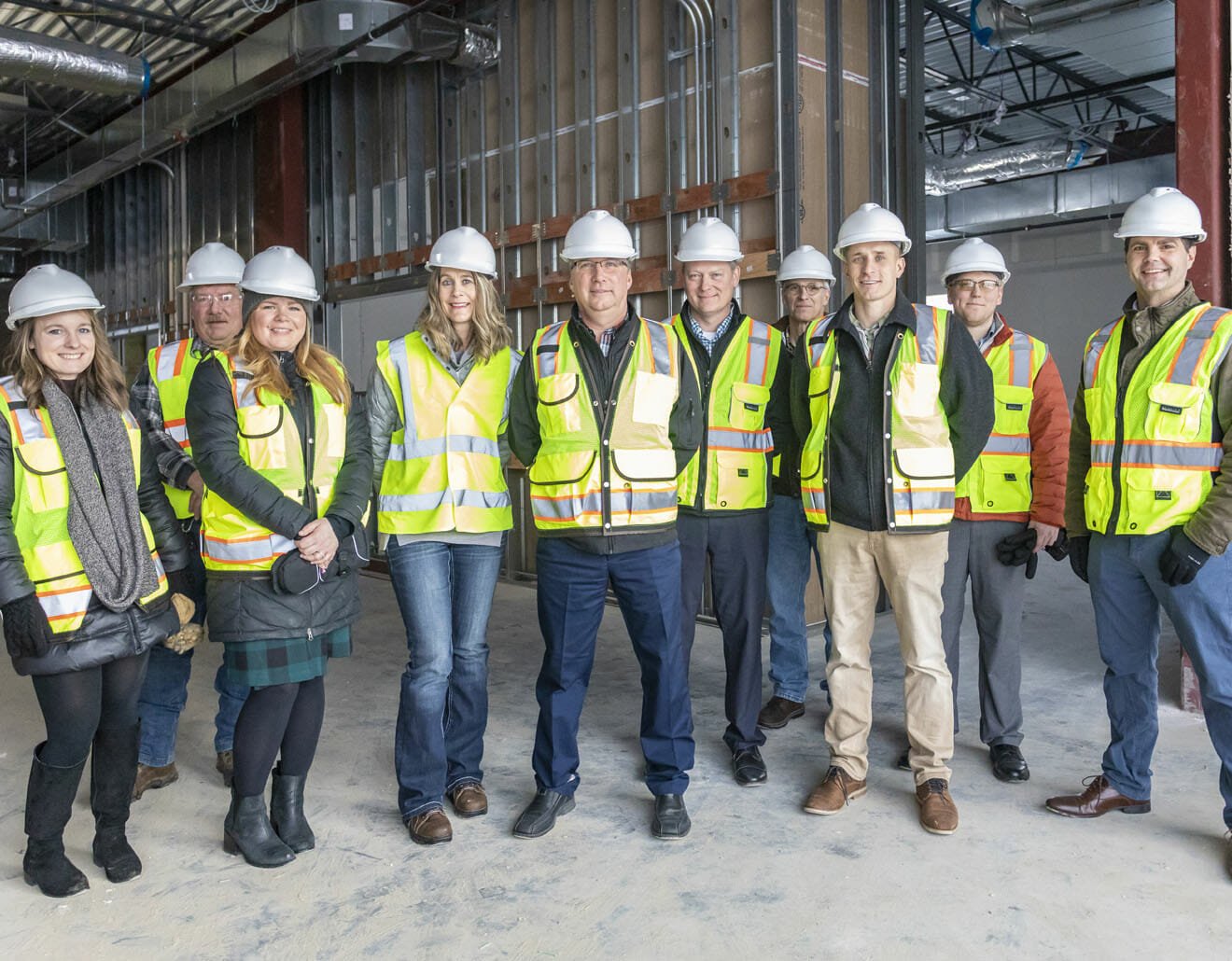K12 Schools Architecture & Engineering
Design to Inspire Learning
School districts engage us to help pursue their goals because we understand the delicate balance necessary to derive maximum value from the limited resources districts may have. We listen to your needs and collaborate through an inclusive design process that ensures you are always in the conversation and your priorities always remain front and center. Your students, staff, and community deserve schools they can be proud of. Our role is to guide you through the process to make that a reality.

Facility planning based on your values & goals
Facility conditions assessments and long-range facilities plans are key to identifying and prioritizing your district’s needs. These reports serve as roadmaps to ensure that you allocate your budget in the most effective way possible and maximize the outcomes from your investment. During this stage we work with you to collect and assemble as much information as possible to gain a 360-degree understanding of your district. We will assess your facilities and systems, analyze enrollment trends, make recommendations to your LTFM plan, engage the community to make sure all voices are heard, and make recommendations accordingly.
Facility assessments
LTFM 10-year plan support
Project budget development
Community engagement

Funding strategies
We will work with you to maximize your financial resources and help you discover what options are available. We understand how school projects get funded and have helped numerous districts get their projects off the ground.
Grant review & writing
LTFM budgeting
Short/long-term debt analysis
Pre-referendum planning

Spaces that fit your district
Creating an environment in which students can learn is much more involved than simply designing a structure. It’s about creating a sense of place that supports the curriculum, inspires learning, instills pride, and motivates students to excel. Most of all, it’s about designing a school in which students and faculty feel safe, comfortable, and fulfilled.
Student-focused design
User group engagement
Sustainable material selection
Cost-conscious construction

Design and construction
You will have an experienced guide with you from start to finish. Our architects, engineers, and project managers will help you assemble the right construction team and ensure that the design intent is achieved throughout the project. Our multi-discipline team draws on their eclectic backgrounds to provide you with creative solutions to complex problems when they arise, potentially saving thousands of dollars during construction.
Assistance with construction manager selection
Assurance that all systems run smoothly
Punch list and warranty reviews

“I had my team of Baxter staff working with the Widseth architects and interior designers. They often came back with a new design that was exactly what we wanted. They have helped create some amazing learning spaces for our students.”
Watch How We Help School Districts
Watch dozens of videos that showcase how we help our K12 education clients. From innovative design solutions and school tours, to referendum videos and special events. Our architects and engineers help K12 school districts communicate their vision with students, staff, and the community.






























































































































































































