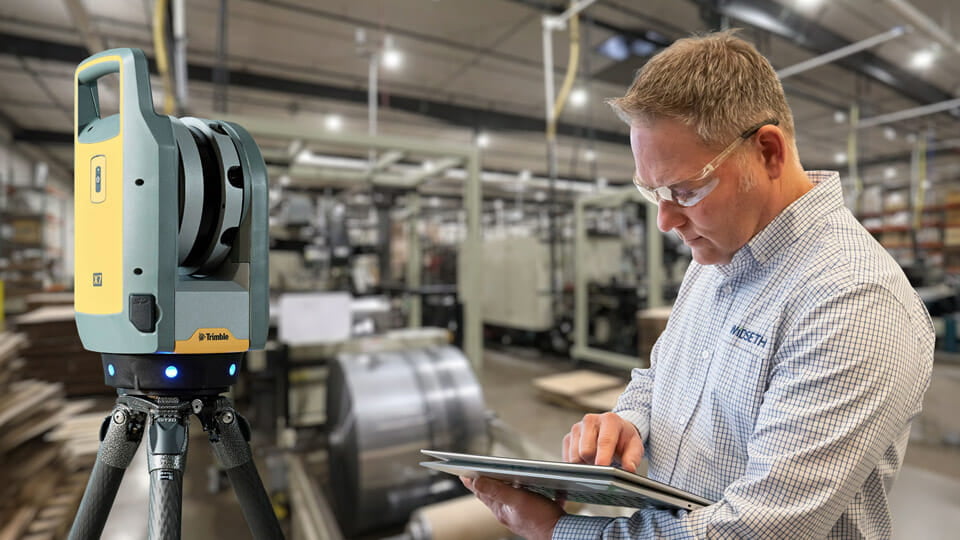Industrial Building Design
Architecture & Engineering for Efficient Facilities
Industrial and manufacturing companies engage Widseth’s architects and engineers to design quality buildings that support efficient operations. Our range of experience emphasizes the principle that each client’s needs are unique and each facility we design is an expression of meeting those needs.
Design & Construction Considerations
Facility Assessments
Master Planning
3D laser scanning
Mechanical and Electrical Upgrades
Structural Enhancements
Environmental Assessments
Site Improvements
Security
Site adaptation
Traffic patterns
OSHA and code requirements
Industrial versus office space
Freight and packaging areas
Environmental controls
Interior and exterior lighting, daylighting
Security
Green space
Sustainable design features
This Process Is a Game Changer for How You Manage Your Facility
“Scan-to-BIM” generates a wealth of information to speed up your planning, design, or expansion efforts. It is the process of collecting lidar data points and photographs of a physical space or site, which are then used to create 3D models. These digital representations can be used for expansion planning, monitoring construction progress, equipment configuration, or future design and layout decisions. Imagine Google Street View but with millions of data points—true to scale—showing every surface inside the building.













































