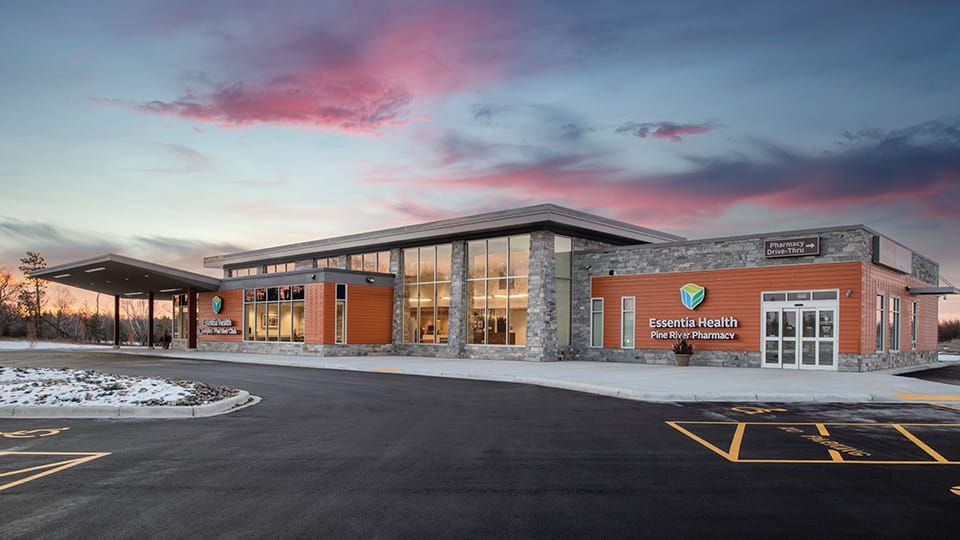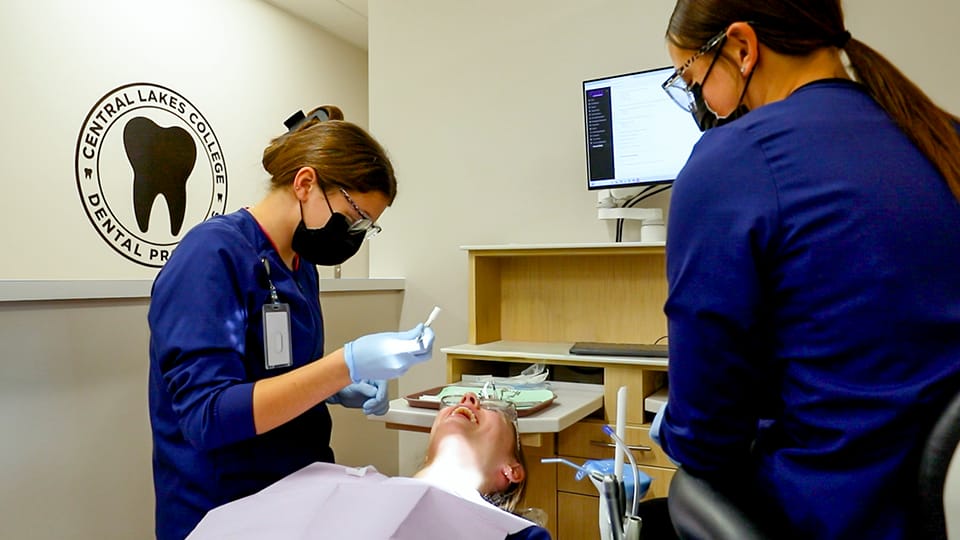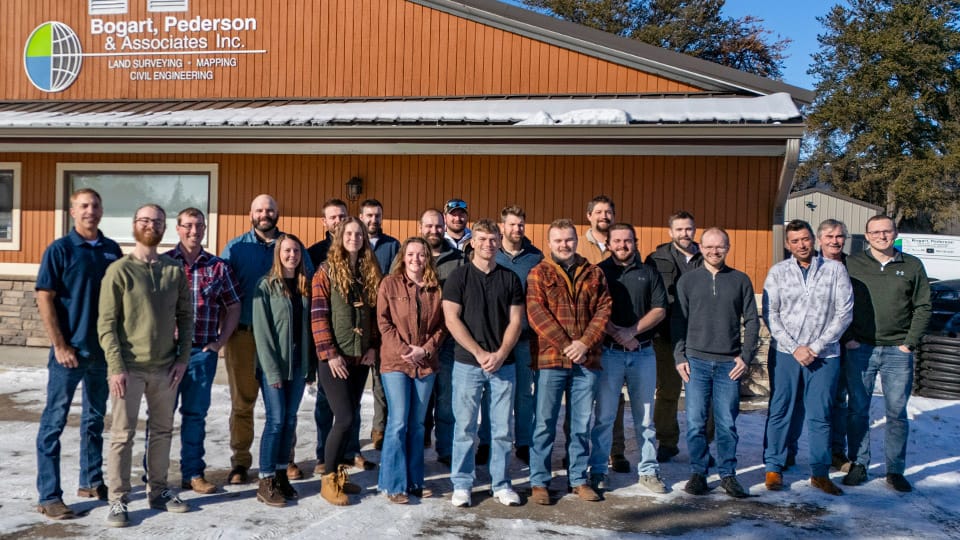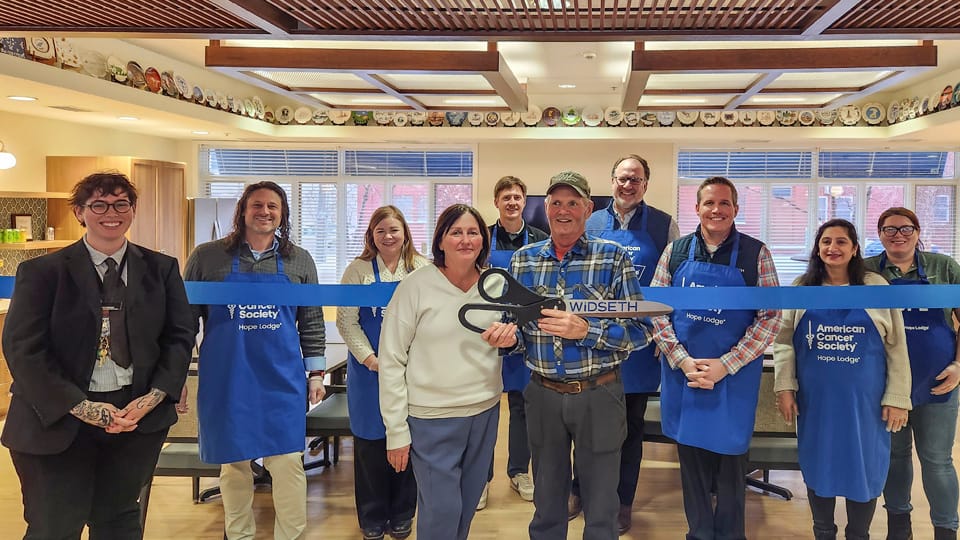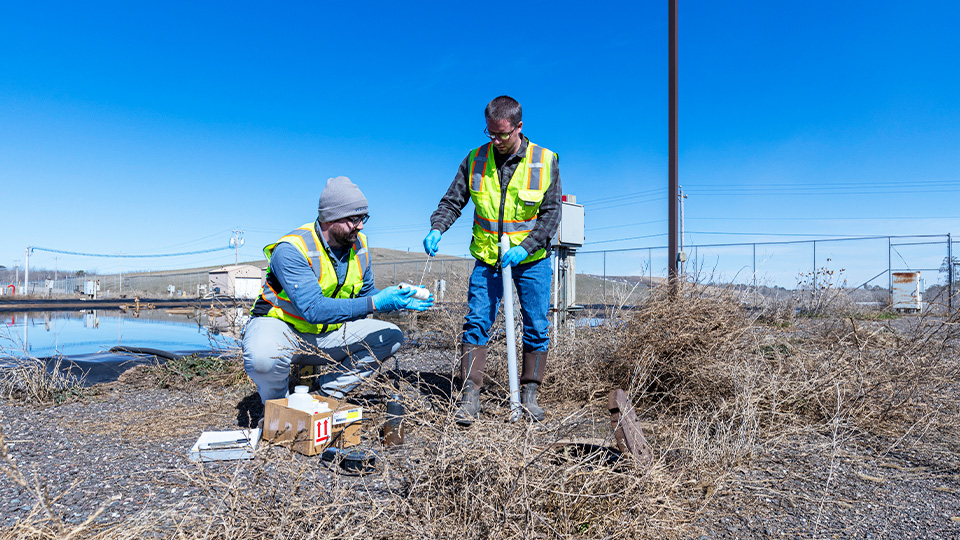Essentia Health Clinic in Pine River, MN
At Widseth, we believe effective healthcare facility design goes far beyond walls and floors. A well-planned medical facility can enhance patient well-being, support staff workflows, and adapt to evolving technologies. Backed by over 50 years of experience, Widseth proudly delivers efficient design solutions that serve Minnesota’s healthcare providers.
Collaboration from the Start: Patient-Centered Design
Every project begins with collaboration. Whether it’s a clinic renovation, hospital expansion, or urgent care remodel, we engage closely with providers, administrators, and staff to understand goals and workflows. This ensures that every solution we deliver supports your mission and creates a functional, welcoming care environment.
A Multi-Disciplinary Team with Healthcare Expertise
Widseth has assembled a team of specialists in healthcare architecture and healthcare engineering services. Our core team includes Architect and Vice President Mike Angland, Interior Designer and Vice President Katie Hildenbrand, Architectural Designer Gabby Courneya, Mechanical Engineer Mike Washburn, and Mechanical Engineer and Vice President Eric Jendro. This experienced group brings specialized insight into medical facility design, creating spaces that function well for patients and staff alike.
They collaborate closely with Widseth’s in-house structural, mechanical, and electrical engineers to deliver fully integrated MEP systems, ensuring seamless coordination of critical infrastructure like infection control, medical gas systems, lighting, and airflow. These integrated efforts help us meet the complex requirements of spaces like operating rooms, airborne infection isolation rooms (AIIRs), and imaging suites.
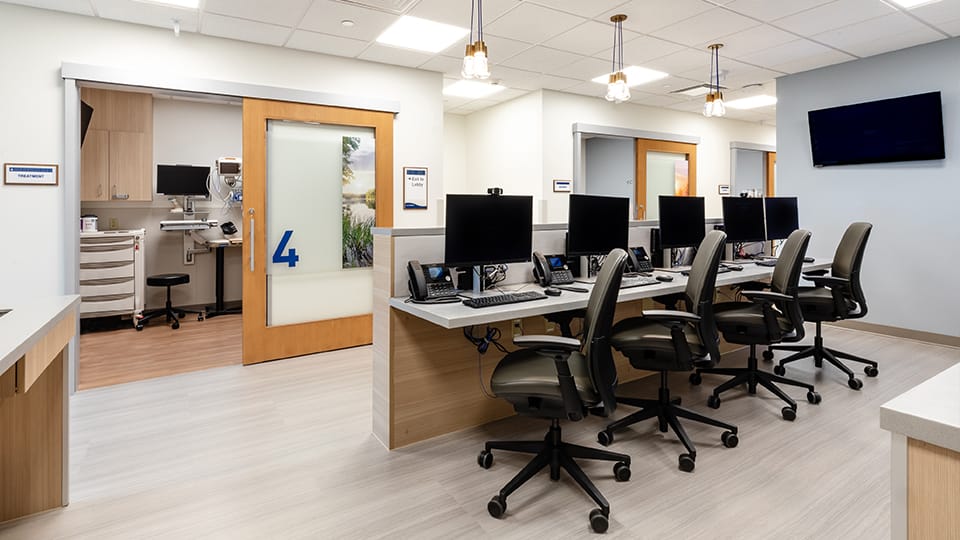
Sanford Roger Maris Cancer Center in Perham, MN
Tailored Design Solutions: From Urgent Care to ICU Suites
No two healthcare projects are the same. Widseth brings expertise across a wide range of facility types, including:
- Emergency Department & Urgent Care Facility design
- ICU rooms, AIIRs, and Same Day Surgery Centers
- MRI/CT/IR Imaging Rooms
- Behavioral Health Units
- Pharmacies and Medication Management Areas
- Breast Centers & Mammography Suites
- Clinic additions, hospital expansions, and ground-up medical facility projects
We also offer specialty services such as arc flash studies, facility and site assessments, and complete district, site, and facility planning to support long-term performance and regulatory compliance.
Efficiency, Performance, & Sustainability
Widseth integrates evidence-based design and high-performance building systems to support workflow and reduce operating costs. Our team evaluates how patients and staff move through your space to optimize layout, circulation, and departmental flow. Sustainability features such as energy-efficient HVAC, biophilic design, and eco-friendly materials align with environmental goals while enhancing comfort and well-being.
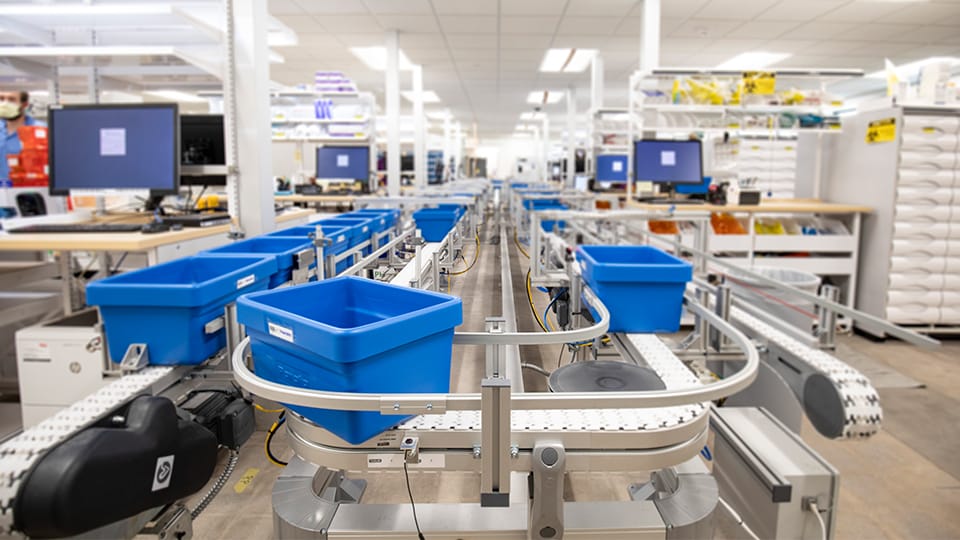
Essential Health Pharmacy in Superior, WI
Construction Administration: Guiding Your Healthcare Project
From the first sketch to the final walkthrough, Widseth provides experienced construction administration support. Our team coordinates all design disciplines to ensure your facility is built according to plan. This oversight reduces costly changes and keeps the project aligned with your goals.
Ready for a Better Healthcare Space?
Build a smarter, more responsive healthcare facility with Widseth. Explore our full range of services and view featured projects on our healthcare facilities design page.
To start planning your next healthcare facility, connect with Katie Hildenbrand, Interior Designer and Vice President.
